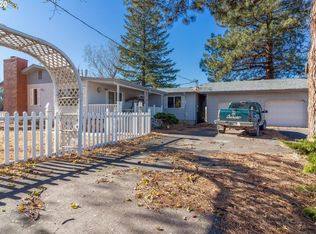Updated farmhouse situated on 3.92 irrigated acres just outside of Hermiston city limits,easy access to freeways.Master Bedroom on main level,other bedrooms and bath ,family room space upper level. 370' sheet rocked/painted garage space could be finished for a extra room. Fenced acreage in solid sets Several out buildings,plenty of room to build that dream shop.schedule your showing today.property cannot close till 2021.
This property is off market, which means it's not currently listed for sale or rent on Zillow. This may be different from what's available on other websites or public sources.
