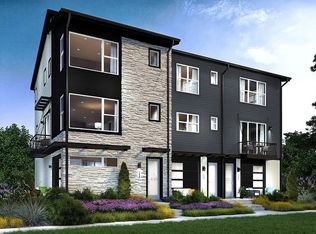Sold for $575,000
$575,000
7855 W 43rd Place, Wheat Ridge, CO 80033
2beds
1,644sqft
Townhouse
Built in 2022
1,744 Square Feet Lot
$-- Zestimate®
$350/sqft
$3,193 Estimated rent
Home value
Not available
Estimated sales range
Not available
$3,193/mo
Zestimate® history
Loading...
Owner options
Explore your selling options
What's special
GORGEOUS end-unit townhome in Wheat Ridge! Your future home offers 2 Bedrooms and 4 Bathrooms. The main-living level has beautiful LVP flooring and a bright, open layout between the Living Room, dining area, and eat-in Kitchen. The Kitchen features Quartz countertops with tile backsplash, white-shaker cabinetry, stainless-steel appliances, and a center island with additional seating x4. The upper level has a Loft--perfect for an in-home office or media room, and 2 Bedrooms. The Primary Bedroom has a private bath with dual sinks and a walk-in shower, and the second bedroom has a private full bath. Entertain on the deck off of the main level, or in the enclosed patio on the lower level with a garage door for use during all seasons! 2-car attached garage, and ideal location, central to both downtown Denver and the Mountains! Call now for a private showing!
Zillow last checked: 8 hours ago
Listing updated: October 01, 2024 at 10:58am
Listed by:
Trelora Realty Team 720-410-6100 denverbuyer@trelora.com,
Trelora Realty, Inc.,
Evan Flood 720-456-1003,
Trelora Realty, Inc.
Bought with:
The Collective
Keller Williams Realty Downtown LLC
Felicia Nickel, 100051588
Keller Williams Realty Downtown LLC
Source: REcolorado,MLS#: 5804863
Facts & features
Interior
Bedrooms & bathrooms
- Bedrooms: 2
- Bathrooms: 4
- Full bathrooms: 1
- 3/4 bathrooms: 1
- 1/2 bathrooms: 2
- Main level bathrooms: 1
Primary bedroom
- Level: Upper
Bedroom
- Level: Upper
Primary bathroom
- Level: Upper
Bathroom
- Level: Main
Bathroom
- Level: Upper
Bathroom
- Level: Lower
Dining room
- Level: Main
Kitchen
- Level: Main
Living room
- Level: Main
Loft
- Level: Upper
Heating
- Forced Air, Natural Gas
Cooling
- Air Conditioning-Room
Appliances
- Included: Dishwasher, Microwave, Oven, Refrigerator
- Laundry: In Unit
Features
- Ceiling Fan(s), Eat-in Kitchen, Entrance Foyer, Kitchen Island, Open Floorplan, Quartz Counters, Walk-In Closet(s)
- Flooring: Tile, Wood
- Has basement: No
- Common walls with other units/homes: End Unit
Interior area
- Total structure area: 1,644
- Total interior livable area: 1,644 sqft
- Finished area above ground: 1,644
Property
Parking
- Total spaces: 4
- Parking features: Electric Vehicle Charging Station(s)
- Attached garage spaces: 2
- Details: Off Street Spaces: 2
Features
- Levels: Three Or More
- Patio & porch: Patio
- Exterior features: Balcony
- Fencing: None
Lot
- Size: 1,744 sqft
Details
- Parcel number: 515824
- Special conditions: Standard
Construction
Type & style
- Home type: Townhouse
- Architectural style: Urban Contemporary
- Property subtype: Townhouse
- Attached to another structure: Yes
Materials
- Cement Siding, Frame, Stone
Condition
- Year built: 2022
Utilities & green energy
- Electric: 220 Volts
- Sewer: Public Sewer
- Water: Public
- Utilities for property: Electricity Connected, Natural Gas Available, Natural Gas Connected
Community & neighborhood
Location
- Region: Wheat Ridge
- Subdivision: Yarrow Gardens
Other
Other facts
- Listing terms: Cash,Conventional,FHA,VA Loan
- Ownership: Individual
Price history
| Date | Event | Price |
|---|---|---|
| 3/19/2024 | Sold | $575,000$350/sqft |
Source: | ||
| 2/25/2024 | Pending sale | $575,000$350/sqft |
Source: | ||
| 2/22/2024 | Listed for sale | $575,000$350/sqft |
Source: | ||
Public tax history
| Year | Property taxes | Tax assessment |
|---|---|---|
| 2019 | $1,407 | $9,130 |
| 2018 | -- | -- |
Find assessor info on the county website
Neighborhood: 80033
Nearby schools
GreatSchools rating
- 5/10Stevens Elementary SchoolGrades: PK-5Distance: 0.6 mi
- 5/10Everitt Middle SchoolGrades: 6-8Distance: 1.2 mi
- 7/10Wheat Ridge High SchoolGrades: 9-12Distance: 1.3 mi
Schools provided by the listing agent
- Elementary: Wilmore-Davis
- Middle: Everitt
- High: Wheat Ridge
- District: Jefferson County R-1
Source: REcolorado. This data may not be complete. We recommend contacting the local school district to confirm school assignments for this home.
Get pre-qualified for a loan
At Zillow Home Loans, we can pre-qualify you in as little as 5 minutes with no impact to your credit score.An equal housing lender. NMLS #10287.
