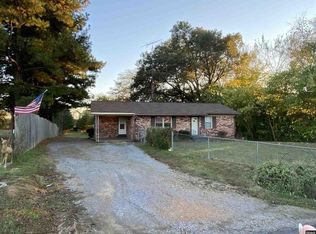Beautiful 3bd/2ba brick home on dead end street. Home has apprx. 1.34 ac 16x32 in-ground pool, and a stunning front porch. Kit has beautiful cabinets and plenty of counter top space. LR has french doors leading out back to the pool. Lrg. closets with spacious rooms throughout. This is a must see country living only seconds away from town.
This property is off market, which means it's not currently listed for sale or rent on Zillow. This may be different from what's available on other websites or public sources.

