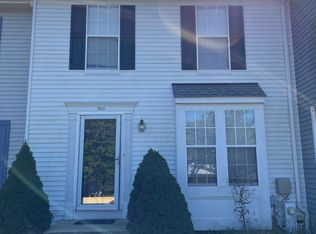Sold for $295,000
$295,000
7855 Paddock Way, Baltimore, MD 21244
2beds
1,370sqft
Townhouse
Built in 1993
2,391 Square Feet Lot
$315,800 Zestimate®
$215/sqft
$2,213 Estimated rent
Home value
$315,800
$300,000 - $332,000
$2,213/mo
Zestimate® history
Loading...
Owner options
Explore your selling options
What's special
Turn-key 1,520+ sqft townhome in Parkview Trail backing to trees offers fresh interiors, upgraded flooring, and plenty of natural light. The front door opens to a box bay window and cascades of sunlight in this home featuring a spacious living room with a pass-through window to the kitchen, a dining room adjacent to the kitchen including a walkout to the elevated deck with a pergola overlooking the fenced backyard. Smartly renewed kitchen boasts granite counters, raised frame wood cabinetry, and upgraded stainless steel appliances. Upper level owner’s suite presents 2 closets, a lighted ceiling fan, and a full bath. Adding space, the lower level includes a family room with a lighted ceiling fan, an ambient fireplace, dedicated storage, and a walkout to the lower deck and fenced backyard with a garden shed. Large shed and floored attic for lots of storage space. Please note these additional details... Front load Maytag washer and dryer on pedestals for easy access. Gorgeous pergola on the deck with removable cover and the Pergola is cedar. Fully Landscaped backyard. Basement serves as a third bedroom. Fully fenced backyard. New paint throughout, including both levels of the deck. Backs to wooded area for lots of birds and wildlife. Roof 2013, fridge 2013, hvac 2010, water heater. oven 2019. Also the Pergola is cedar. Welcome Home!
Zillow last checked: 8 hours ago
Listing updated: December 15, 2023 at 06:31am
Listed by:
Bob Lucido 410-465-6900,
Keller Williams Lucido Agency,
Listing Team: Keller Williams Lucido Agency, Co-Listing Agent: Shelly A German 443-500-9405,
Keller Williams Lucido Agency
Bought with:
Jamie Kass, 646643
Compass
Source: Bright MLS,MLS#: MDBC2081370
Facts & features
Interior
Bedrooms & bathrooms
- Bedrooms: 2
- Bathrooms: 3
- Full bathrooms: 2
- 1/2 bathrooms: 1
- Main level bathrooms: 1
Basement
- Area: 560
Heating
- Heat Pump, Electric
Cooling
- Central Air, Electric
Appliances
- Included: Dishwasher, Dryer, Exhaust Fan, Oven/Range - Electric, Refrigerator, Stainless Steel Appliance(s), Washer, Water Heater, Electric Water Heater
- Laundry: In Basement, Laundry Room
Features
- Attic, Ceiling Fan(s), Combination Kitchen/Dining, Dining Area, Floor Plan - Traditional, Eat-in Kitchen, Recessed Lighting, Bathroom - Stall Shower, Bathroom - Tub Shower, Upgraded Countertops
- Flooring: Carpet
- Doors: Atrium, Six Panel
- Basement: Connecting Stairway,Full,Interior Entry
- Number of fireplaces: 1
- Fireplace features: Mantel(s), Wood Burning
Interior area
- Total structure area: 1,680
- Total interior livable area: 1,370 sqft
- Finished area above ground: 1,120
- Finished area below ground: 250
Property
Parking
- Parking features: Assigned, Paved, Parking Lot
- Details: Assigned Parking
Accessibility
- Accessibility features: None
Features
- Levels: Three
- Stories: 3
- Patio & porch: Deck
- Exterior features: Storage
- Pool features: None
- Fencing: Back Yard,Privacy,Wood
- Has view: Yes
- View description: Garden
Lot
- Size: 2,391 sqft
Details
- Additional structures: Above Grade, Below Grade
- Parcel number: 04012200007766
- Zoning: RES
- Special conditions: Standard
Construction
Type & style
- Home type: Townhouse
- Architectural style: Colonial
- Property subtype: Townhouse
Materials
- Vinyl Siding
- Foundation: Permanent
- Roof: Asphalt,Shingle
Condition
- New construction: No
- Year built: 1993
Utilities & green energy
- Sewer: Public Sewer
- Water: Public
Community & neighborhood
Security
- Security features: Main Entrance Lock, Smoke Detector(s)
Location
- Region: Baltimore
- Subdivision: Parkview Trail
HOA & financial
HOA
- Has HOA: Yes
- HOA fee: $32 quarterly
Other
Other facts
- Listing agreement: Exclusive Right To Sell
- Ownership: Fee Simple
Price history
| Date | Event | Price |
|---|---|---|
| 12/15/2023 | Sold | $295,000+7.3%$215/sqft |
Source: | ||
| 11/14/2023 | Pending sale | $275,000$201/sqft |
Source: | ||
| 11/9/2023 | Listed for sale | $275,000+61.8%$201/sqft |
Source: | ||
| 8/23/2004 | Sold | $170,000+56.7%$124/sqft |
Source: Public Record Report a problem | ||
| 10/24/2001 | Sold | $108,500-4.5%$79/sqft |
Source: Public Record Report a problem | ||
Public tax history
| Year | Property taxes | Tax assessment |
|---|---|---|
| 2025 | $3,101 +28% | $228,800 +14.5% |
| 2024 | $2,423 +4.6% | $199,900 +4.6% |
| 2023 | $2,316 +4.8% | $191,100 -4.4% |
Find assessor info on the county website
Neighborhood: 21244
Nearby schools
GreatSchools rating
- 2/10Dogwood Elementary SchoolGrades: PK-5Distance: 1.2 mi
- 4/10Windsor Mill Middle SchoolGrades: 6-8Distance: 3.1 mi
- 3/10Woodlawn High SchoolGrades: 9-12Distance: 2.4 mi
Schools provided by the listing agent
- Elementary: Dogwood
- Middle: Windsor Mill
- High: Woodlawn
- District: Baltimore County Public Schools
Source: Bright MLS. This data may not be complete. We recommend contacting the local school district to confirm school assignments for this home.

Get pre-qualified for a loan
At Zillow Home Loans, we can pre-qualify you in as little as 5 minutes with no impact to your credit score.An equal housing lender. NMLS #10287.
