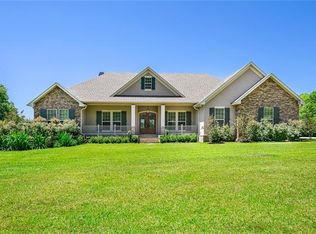Closed
Price Unknown
78538 Faucheaux Rd, Folsom, LA 70437
2beds
2,064sqft
Single Family Residence
Built in 2015
10 Acres Lot
$755,200 Zestimate®
$--/sqft
$1,994 Estimated rent
Home value
$755,200
$695,000 - $816,000
$1,994/mo
Zestimate® history
Loading...
Owner options
Explore your selling options
What's special
Newly Built Home, only 9 years old with fabulous guest house situated on highly elevated 10 acres in Folsom. The main house features 2 bedrooms 2 full baths, high ceilings, stainless appliances, hardwood floors, Hardie Plank exterior, whole house generator, natural gas line, and numerous deep covered porches. Guest house includes a vaulted white washed wood ceiling, dining/sitting area, kitchen w/designer appliances, one large Bedroom and one luxurious bath with built in bubble tub plus a walk in shower, and a 1/2 bath. This property also includes a heated fenced in salt water pool, deck area, covered pool pavilion w/outside storage, L Shaped outdoor kitchen with built in Alfresco grill, a 800 sq ft barn/workshop for tools and equipment, custom built cat/storage building with screened in areas, beautiful landscaped gardens with underground sprinklers on timers surrounded by majestic Oak Trees, 50' long protected fruit/vegetable garden box area and blueberry bushes, and winding driveway lined with Azaleas and Boxwoods. Located just a short drive to Covington down Highway 25, this would make a great residence or second home. DON'T MISS THIS ONE!!!
Zillow last checked: 8 hours ago
Listing updated: June 20, 2024 at 02:12pm
Listed by:
Todd Tedesco 504-250-9053,
Keller Williams Realty New Orleans
Bought with:
Polly Eagan
KELLER WILLIAMS REALTY 455-0100
Source: GSREIN,MLS#: 2445879
Facts & features
Interior
Bedrooms & bathrooms
- Bedrooms: 2
- Bathrooms: 2
- Full bathrooms: 2
Primary bedroom
- Description: Flooring: Wood
- Level: Lower
- Dimensions: 14.0000 x 14.0000
Bedroom
- Description: Flooring: Wood
- Level: Lower
- Dimensions: 13.9000 x 13.4000
Den
- Description: Flooring: Wood
- Level: Lower
- Dimensions: 20.8000 x 21.0000
Dining room
- Description: Flooring: Wood
- Level: Lower
- Dimensions: 20.8000 x 8.0000
Kitchen
- Description: Flooring: Wood
- Level: Lower
- Dimensions: 25.8000 x 14.9000
Other
- Description: Flooring: Wood
- Level: Lower
- Dimensions: 22.0000 x 14.0000
Heating
- Has Heating (Unspecified Type)
Cooling
- Central Air, 2 Units
Appliances
- Included: Dryer, Dishwasher, Microwave, Oven, Range, Refrigerator, Washer
Features
- Ceiling Fan(s), Carbon Monoxide Detector, Pantry, Stainless Steel Appliances
- Has fireplace: Yes
- Fireplace features: Gas
Interior area
- Total structure area: 3,568
- Total interior livable area: 2,064 sqft
Property
Parking
- Parking features: Off Street, Three or more Spaces
Features
- Levels: One
- Stories: 1
- Patio & porch: Brick, Covered, Patio, Porch
- Exterior features: Sprinkler/Irrigation, Porch, Patio, Outdoor Kitchen
- Pool features: Heated, In Ground
Lot
- Size: 10 Acres
- Dimensions: 639.41 x 705.52 x 596.43
- Features: 6-10 Units/Acre, City Lot
Details
- Additional structures: Apartment, Guest House, Workshop
- Parcel number: 16616
- Special conditions: None
Construction
Type & style
- Home type: SingleFamily
- Architectural style: Traditional
- Property subtype: Single Family Residence
Materials
- HardiPlank Type
- Foundation: Slab
- Roof: Asphalt,Metal,Shingle
Condition
- Excellent
- Year built: 2015
Utilities & green energy
- Sewer: Treatment Plant
- Water: Well
Green energy
- Energy efficient items: Water Heater
Community & neighborhood
Security
- Security features: Fire Sprinkler System, Smoke Detector(s)
Location
- Region: Folsom
- Subdivision: Not A Subdivision
Price history
| Date | Event | Price |
|---|---|---|
| 6/18/2024 | Sold | -- |
Source: | ||
| 5/7/2024 | Pending sale | $789,000$382/sqft |
Source: | ||
| 5/6/2024 | Contingent | $789,000$382/sqft |
Source: | ||
| 5/2/2024 | Listed for sale | $789,000+50.3%$382/sqft |
Source: | ||
| 8/10/2018 | Sold | -- |
Source: | ||
Public tax history
| Year | Property taxes | Tax assessment |
|---|---|---|
| 2024 | $4,213 +55.5% | $32,820 +21.9% |
| 2023 | $2,709 | $26,925 |
| 2022 | $2,709 +0.2% | $26,925 |
Find assessor info on the county website
Neighborhood: 70437
Nearby schools
GreatSchools rating
- 8/10Folsom Elementary SchoolGrades: PK-5Distance: 3.6 mi
- 9/10Folsom Junior High SchoolGrades: 6-8Distance: 4.9 mi
- 5/10Covington High SchoolGrades: 9-12Distance: 6 mi
Sell for more on Zillow
Get a Zillow Showcase℠ listing at no additional cost and you could sell for .
$755,200
2% more+$15,104
With Zillow Showcase(estimated)$770,304
