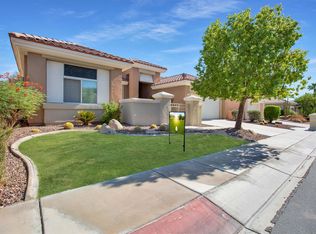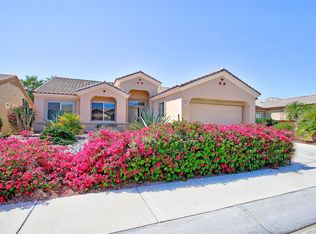This home is an extended Morocco floor plan located in Sun City Palm Desert, a popular 55+ community. This home is complete with a private salt water pool and spa that cascades into the pool. It is freshly painted inside. It has 2 en-suite bedrooms with a powder room and office/den. The home is bright with high ceilings and transom windows. This superior development has something for everyone! There are two 18-hole golf courses, a driving range, several putting courses, three outstanding club houses, in-house restaurants, indoor and out door community pools. The indoor pool is maintained in the mid 80s year around. There are more than 80 sanctioned clubs. We even have our own private baseball diamond. This is the desired lifestyle you deserve.
This property is off market, which means it's not currently listed for sale or rent on Zillow. This may be different from what's available on other websites or public sources.


