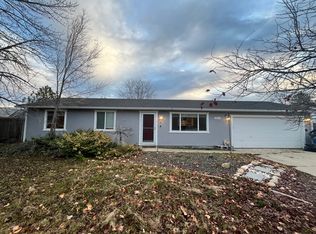Sold
Price Unknown
7853 W Amity Rd, Boise, ID 83709
3beds
2baths
1,144sqft
Single Family Residence
Built in 1982
7,840.8 Square Feet Lot
$399,800 Zestimate®
$--/sqft
$1,997 Estimated rent
Home value
$399,800
$372,000 - $432,000
$1,997/mo
Zestimate® history
Loading...
Owner options
Explore your selling options
What's special
5.875% Interest Rate for qualifying Buyers. Charming single-level home in Boise with a large, private backyard on a quiet dead-end street. This updated property is a great forever home, starter home or investment property. You will be greeted by the large great room with tall windows opening to the dining area & bright kitchen. Both bathrooms have been updated. The primary suite has a sliding glass door to the backyard and a private bathroom with large vanity and shower. The fully-fenced backyard offers mature landscaping, a firepit, a large deck plumbed with gas for BBQ, play area, mature peach tree and room to expand. There is plenty of room to plant a garden & has large side yard with a RV gate to store your toys. Updates to the home include new LVP flooring, interior and exterior paint 2022, water heater 2020, Furnace (Wi-Fi Remote) & A/C Unit 2021, range/oven 2024, light fixtures 2024, smoke detectors 2024, and garage heater 2024. New roof in 2012. New Windows. Close to Boise Airport and more!
Zillow last checked: 8 hours ago
Listing updated: February 14, 2025 at 10:24am
Listed by:
Kelley Simon 208-484-5333,
Silvercreek Realty Group,
Hannah Mcmorrow 208-914-3479,
Silvercreek Realty Group
Bought with:
Lynn Moore
RE/MAX Executives
Source: IMLS,MLS#: 98932802
Facts & features
Interior
Bedrooms & bathrooms
- Bedrooms: 3
- Bathrooms: 2
- Main level bathrooms: 2
- Main level bedrooms: 3
Primary bedroom
- Level: Main
- Area: 132
- Dimensions: 11 x 12
Bedroom 2
- Level: Main
- Area: 110
- Dimensions: 11 x 10
Bedroom 3
- Level: Main
- Area: 110
- Dimensions: 11 x 10
Kitchen
- Level: Main
- Area: 132
- Dimensions: 11 x 12
Living room
- Level: Main
- Area: 210
- Dimensions: 15 x 14
Heating
- Natural Gas
Cooling
- Central Air
Appliances
- Included: Gas Water Heater, Tank Water Heater, Dishwasher, Disposal, Microwave
Features
- Bath-Master, Bed-Master Main Level, Great Room, Breakfast Bar, Pantry, Kitchen Island, Laminate Counters, Wood/Butcher Block Counters, Number of Baths Main Level: 2
- Flooring: Tile, Carpet
- Has basement: No
- Number of fireplaces: 1
- Fireplace features: One, Insert, Other
Interior area
- Total structure area: 1,144
- Total interior livable area: 1,144 sqft
- Finished area above ground: 1,144
Property
Parking
- Total spaces: 2
- Parking features: Attached, RV Access/Parking, Driveway
- Attached garage spaces: 2
- Has uncovered spaces: Yes
Features
- Levels: One
- Patio & porch: Covered Patio/Deck
- Fencing: Full,Wood
Lot
- Size: 7,840 sqft
- Dimensions: 98 x 80
- Features: Standard Lot 6000-9999 SF, Garden, Sidewalks, Auto Sprinkler System, Full Sprinkler System
Details
- Additional structures: Shed(s)
- Parcel number: R8049280040
- Zoning: R6
Construction
Type & style
- Home type: SingleFamily
- Property subtype: Single Family Residence
Materials
- Frame
- Roof: Composition
Condition
- Year built: 1982
Utilities & green energy
- Water: Public
- Utilities for property: Sewer Connected, Cable Connected, Broadband Internet
Community & neighborhood
Location
- Region: Boise
- Subdivision: Southwestern Su
Other
Other facts
- Listing terms: Cash,Conventional,FHA,VA Loan,HomePath
- Ownership: Fee Simple
- Road surface type: Paved
Price history
Price history is unavailable.
Public tax history
| Year | Property taxes | Tax assessment |
|---|---|---|
| 2025 | $851 +2% | $363,600 +7.6% |
| 2024 | $835 -23.1% | $337,800 +7.3% |
| 2023 | $1,085 +6.9% | $314,800 -16.1% |
Find assessor info on the county website
Neighborhood: South Cole
Nearby schools
GreatSchools rating
- 5/10Silver Sage Elementary SchoolGrades: PK-5Distance: 0.2 mi
- 6/10Lake Hazel Middle SchoolGrades: 6-8Distance: 2.4 mi
- 8/10Mountain View High SchoolGrades: 9-12Distance: 4.7 mi
Schools provided by the listing agent
- Elementary: Silver Sage
- Middle: Lake Hazel
- High: Mountain View
- District: West Ada School District
Source: IMLS. This data may not be complete. We recommend contacting the local school district to confirm school assignments for this home.
