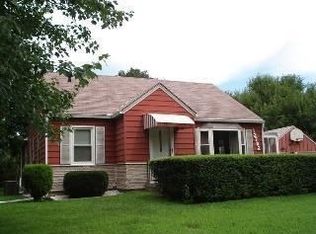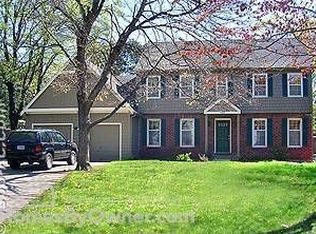Sold
Price Unknown
7853 Rosehill Rd, Lenexa, KS 66216
4beds
1,644sqft
Single Family Residence
Built in 1971
0.33 Acres Lot
$406,400 Zestimate®
$--/sqft
$2,516 Estimated rent
Home value
$406,400
$386,000 - $427,000
$2,516/mo
Zestimate® history
Loading...
Owner options
Explore your selling options
What's special
Wonderful 4 bedroom, 2 bath side to side split in Greystone Estates! The kitchen is incredible with a large sit at island, custom cabinets with large pull out drawers, and a convenient coffee bar. Home has newer HVAC and Water Heater! Main floor has living room, dining area, and kitchen with awesome bamboo wood flooring. Master Bath and Bedroom remodeled recently which includes heated tile floor in bathroom, large walk-in shower and european style heated towel rack. Has a Radon mitigation system already installed. Home sits on a lovely corner lot with a newer super large concrete stamped patio area in a large fenced beautiful treed walk out backyard. Don't miss the large fenced garden space, 2 peach trees, 2 apple trees and multiple blackberry bushes. Patio is wired to add a hot tub. Vinyl siding and thermal windows make the exterior virtually maintenance free! . Check out the list in supplements of all the improvements that have been done to this home. HOA includes a pool which is only two blocks away. Great quiet neighborhood with everything you need very close by. Sellers desired closing date is 8/3/2023 or after!
Zillow last checked: 8 hours ago
Listing updated: August 30, 2023 at 05:15pm
Listing Provided by:
David Williams 913-221-3729,
Platinum Realty LLC
Bought with:
Hendrix Group
Keller Williams Realty Partners Inc.
Source: Heartland MLS as distributed by MLS GRID,MLS#: 2435301
Facts & features
Interior
Bedrooms & bathrooms
- Bedrooms: 4
- Bathrooms: 2
- Full bathrooms: 2
Primary bedroom
- Features: Carpet, Ceiling Fan(s)
- Level: Upper
- Dimensions: 12 x 12
Bedroom 2
- Features: Carpet, Ceiling Fan(s)
- Level: Upper
- Dimensions: 10 x 10
Bedroom 3
- Features: All Carpet
- Level: Upper
- Dimensions: 13 x 11
Bedroom 4
- Features: Carpet, Ceiling Fan(s)
- Level: Upper
- Dimensions: 12 x 14
Primary bathroom
- Features: Ceramic Tiles, Double Vanity, Shower Only
- Level: Upper
- Dimensions: 12 x 7
Bathroom 1
- Features: Shower Over Tub
- Level: Upper
- Dimensions: 8 x 5
Dining room
- Features: Built-in Features, Fireplace
- Level: Main
- Dimensions: 15 x 12
Kitchen
- Features: Ceramic Tiles, Kitchen Island, Quartz Counter
- Level: First
- Dimensions: 10 x 12
Living room
- Features: Ceiling Fan(s), Kitchen Island
- Level: First
- Dimensions: 23 x 12
Heating
- Natural Gas, Radiant Floor
Cooling
- Electric
Appliances
- Included: Dishwasher, Disposal, Exhaust Fan, Microwave
- Laundry: In Basement
Features
- Ceiling Fan(s), Kitchen Island
- Flooring: Carpet, Wood
- Windows: Thermal Windows
- Basement: Concrete
- Number of fireplaces: 1
- Fireplace features: Family Room
Interior area
- Total structure area: 1,644
- Total interior livable area: 1,644 sqft
- Finished area above ground: 1,344
- Finished area below ground: 300
Property
Parking
- Total spaces: 2
- Parking features: Attached, Garage Door Opener, Garage Faces Front
- Attached garage spaces: 2
Features
- Patio & porch: Patio
- Fencing: Wood
Lot
- Size: 0.33 Acres
- Features: City Lot, Corner Lot
Details
- Parcel number: IP260000020001
Construction
Type & style
- Home type: SingleFamily
- Architectural style: Traditional
- Property subtype: Single Family Residence
Materials
- Frame, Wood Siding
- Roof: Composition
Condition
- Year built: 1971
Utilities & green energy
- Sewer: Public Sewer
- Water: Public
Community & neighborhood
Location
- Region: Lenexa
- Subdivision: Greystone Estates
Other
Other facts
- Listing terms: Cash,Conventional,FHA
- Ownership: Private
Price history
| Date | Event | Price |
|---|---|---|
| 8/8/2023 | Sold | -- |
Source: | ||
| 6/5/2023 | Pending sale | $355,000$216/sqft |
Source: | ||
| 6/1/2023 | Listed for sale | $355,000$216/sqft |
Source: | ||
Public tax history
| Year | Property taxes | Tax assessment |
|---|---|---|
| 2024 | $4,704 +12.7% | $42,550 +14.8% |
| 2023 | $4,175 +12.8% | $37,076 +12.9% |
| 2022 | $3,702 | $32,832 +13.9% |
Find assessor info on the county website
Neighborhood: 66216
Nearby schools
GreatSchools rating
- 7/10Mill Creek Elementary SchoolGrades: PK-6Distance: 0.7 mi
- 6/10Trailridge Middle SchoolGrades: 7-8Distance: 0.6 mi
- 7/10Shawnee Mission Northwest High SchoolGrades: 9-12Distance: 1.4 mi
Schools provided by the listing agent
- Elementary: Mill Creek
- Middle: Trailridge
- High: SM Northwest
Source: Heartland MLS as distributed by MLS GRID. This data may not be complete. We recommend contacting the local school district to confirm school assignments for this home.
Get a cash offer in 3 minutes
Find out how much your home could sell for in as little as 3 minutes with a no-obligation cash offer.
Estimated market value
$406,400
Get a cash offer in 3 minutes
Find out how much your home could sell for in as little as 3 minutes with a no-obligation cash offer.
Estimated market value
$406,400

