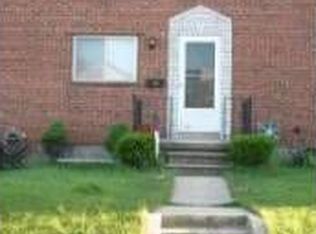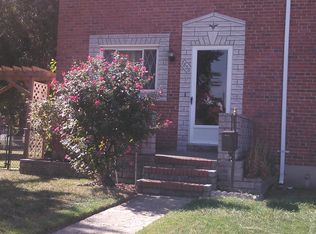Don't miss this wonderful, renovated, classic row home in Dundalk! Bright and open with absolutely spectacular eat-in kitchen renovated in 2017! Granite, stainless steel, gas range, large island, wood/laminate flooring, tile backsplash - truly the heart of the home! Easy street parking PLUS private parking pad in back! This rental is move-in ready and available now! Don't wait - come see today! Owner will pay water, tenants will reimburse the landlord for water. No Smoking
This property is off market, which means it's not currently listed for sale or rent on Zillow. This may be different from what's available on other websites or public sources.

