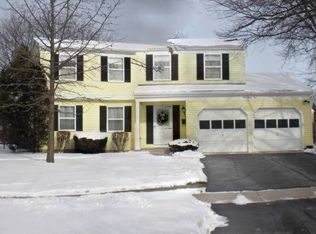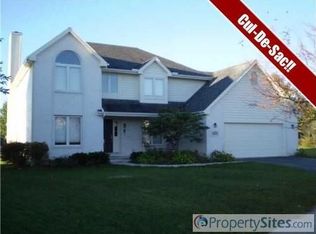Sold for $333,000
$333,000
7852 Little Rd, Sylvania, OH 43560
4beds
1,998sqft
Single Family Residence
Built in 1996
0.28 Acres Lot
$343,400 Zestimate®
$167/sqft
$2,666 Estimated rent
Home value
$343,400
$326,000 - $361,000
$2,666/mo
Zestimate® history
Loading...
Owner options
Explore your selling options
What's special
Here is a stunning 2-Story, 4-Bed, 2.5-Bath Home located in the highly desirable Sylvania area. Upon entering, you're greeted by a cozy living room that flows into a formal dining room perfect for family gatherings. Just off the kitchen is the family room featuring a fireplace—ideal for those chilly winter evenings. Other features include a full partially finished basement & a 2-car attached garage. The backyard offers plenty of space for outdoor activities. Located in the Sylvania School District, with Highland Elementary and Northview High School nearby, this home is perfect for families.
Zillow last checked: 8 hours ago
Listing updated: October 14, 2025 at 12:32am
Listed by:
Zach Dilworth 419-340-9493,
Serenity Realty LLC
Bought with:
Linda Zaidan, 2014002507
Key Realty LTD
Source: NORIS,MLS#: 6122104
Facts & features
Interior
Bedrooms & bathrooms
- Bedrooms: 4
- Bathrooms: 3
- Full bathrooms: 2
- 1/2 bathrooms: 1
Primary bedroom
- Level: Upper
- Dimensions: 16 x 14
Bedroom 2
- Level: Upper
- Dimensions: 11 x 10
Bedroom 3
- Level: Upper
- Dimensions: 12 x 11
Bedroom 4
- Level: Upper
- Dimensions: 13 x 10
Dining room
- Level: Main
- Dimensions: 15 x 10
Family room
- Features: Fireplace
- Level: Main
- Dimensions: 19 x 14
Kitchen
- Level: Main
- Dimensions: 13 x 12
Living room
- Level: Main
- Dimensions: 14 x 13
Heating
- Forced Air, Natural Gas
Cooling
- Central Air
Appliances
- Included: Dishwasher, Microwave, Water Heater, Refrigerator
- Laundry: Main Level
Features
- Primary Bathroom, Separate Shower
- Basement: Full
- Has fireplace: Yes
- Fireplace features: Family Room
Interior area
- Total structure area: 1,998
- Total interior livable area: 1,998 sqft
Property
Parking
- Total spaces: 2
- Parking features: Asphalt, Attached Garage, Driveway, Garage Door Opener
- Garage spaces: 2
- Has uncovered spaces: Yes
Lot
- Size: 0.28 Acres
- Dimensions: 12,000
Details
- Parcel number: 8293241
Construction
Type & style
- Home type: SingleFamily
- Property subtype: Single Family Residence
Materials
- Brick, Vinyl Siding
- Roof: Shingle
Condition
- Year built: 1996
Utilities & green energy
- Electric: Circuit Breakers
- Sewer: Sanitary Sewer
- Water: Public
Community & neighborhood
Location
- Region: Sylvania
- Subdivision: Eagle Trace
Other
Other facts
- Listing terms: Cash,Conventional,FHA,VA Loan
Price history
| Date | Event | Price |
|---|---|---|
| 12/16/2024 | Sold | $333,000+4.1%$167/sqft |
Source: NORIS #6122104 Report a problem | ||
| 12/16/2024 | Pending sale | $319,900$160/sqft |
Source: NORIS #6122104 Report a problem | ||
| 11/9/2024 | Contingent | $319,900$160/sqft |
Source: NORIS #6122104 Report a problem | ||
| 10/25/2024 | Listed for sale | $319,900+92.8%$160/sqft |
Source: NORIS #6122104 Report a problem | ||
| 7/1/1996 | Sold | $165,900+375.4%$83/sqft |
Source: Public Record Report a problem | ||
Public tax history
| Year | Property taxes | Tax assessment |
|---|---|---|
| 2024 | $6,765 +14.2% | $106,995 +31.4% |
| 2023 | $5,922 -0.1% | $81,445 |
| 2022 | $5,930 -2.5% | $81,445 |
Find assessor info on the county website
Neighborhood: 43560
Nearby schools
GreatSchools rating
- 7/10Highland Elementary SchoolGrades: K-5Distance: 0.8 mi
- 6/10Sylvania Mccord Junior High SchoolGrades: 6-8Distance: 2.1 mi
- 9/10Sylvania Northview High SchoolGrades: 9-12Distance: 1.4 mi
Schools provided by the listing agent
- Elementary: Highland
- High: Northview
Source: NORIS. This data may not be complete. We recommend contacting the local school district to confirm school assignments for this home.
Get pre-qualified for a loan
At Zillow Home Loans, we can pre-qualify you in as little as 5 minutes with no impact to your credit score.An equal housing lender. NMLS #10287.
Sell with ease on Zillow
Get a Zillow Showcase℠ listing at no additional cost and you could sell for —faster.
$343,400
2% more+$6,868
With Zillow Showcase(estimated)$350,268

