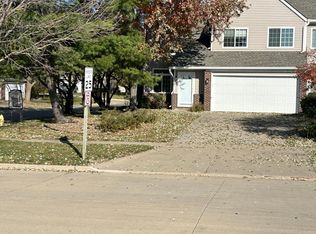Located just steps from Jordan Creek Mall, this beautiful two-story home sits on a premium lot backing to scenic trails and expansive greenspaceoffering privacy and breathtaking views. Featuring 4 spacious bedrooms, 3.5 bathrooms, and a fully finished walkout basement, this home has room for everyone and every need.
The main level welcomes you with a versatile flex roomideal for a home office or playroomfollowed by an open-concept kitchen equipped with a large island, ample cabinetry, and a generous pantry. The kitchen flows seamlessly into the dining area and a bright, airy living room with a cozy fireplace. Step outside from the main living space onto the oversized covered deckperfect for entertaining or relaxing.
Upstairs, you'll find four generous bedrooms, a convenient laundry room, and a flexible loft area. The walkout lower level offers a second living room, full bathroom, stylish bar area, and an additional space that could easily be converted into a fifth bedroom.
Don't miss this rare opportunity to live in one of West Des Moines' most desirable neighborhoods with unbeatable access to shopping, trails, and top-rated schools!
House for rent
$3,100/mo
7852 Beechtree Ln, West Des Moines, IA 50266
4beds
2,586sqft
Price may not include required fees and charges.
Single family residence
Available Fri Aug 15 2025
Cats, dogs OK
Central air
In unit laundry
-- Parking
Forced air, fireplace
What's special
Cozy fireplaceFully finished walkout basementFlexible loft areaStylish bar areaFour generous bedroomsOpen-concept kitchenPrivacy and breathtaking views
- 16 days
- on Zillow |
- -- |
- -- |
Travel times
Facts & features
Interior
Bedrooms & bathrooms
- Bedrooms: 4
- Bathrooms: 4
- Full bathrooms: 3
- 1/2 bathrooms: 1
Rooms
- Room types: Family Room, Master Bath, Office
Heating
- Forced Air, Fireplace
Cooling
- Central Air
Appliances
- Included: Dishwasher, Dryer, Washer
- Laundry: In Unit
Features
- Walk-In Closet(s)
- Flooring: Hardwood
- Has fireplace: Yes
Interior area
- Total interior livable area: 2,586 sqft
Property
Parking
- Details: Contact manager
Features
- Patio & porch: Deck
- Exterior features: Heating system: ForcedAir, Lawn, Modern bath fixtures, No smoking, One Year Lease, Open floor plan, Pets negotiable, Snow removal not included, Stainless steel appliances, Walking/biking trails
Details
- Parcel number: 1611465003
Construction
Type & style
- Home type: SingleFamily
- Property subtype: Single Family Residence
Community & HOA
Location
- Region: West Des Moines
Financial & listing details
- Lease term: One Year Lease
Price history
| Date | Event | Price |
|---|---|---|
| 6/20/2025 | Listed for rent | $3,100$1/sqft |
Source: Zillow Rentals | ||
| 6/20/2025 | Listing removed | $499,990$193/sqft |
Source: | ||
| 4/18/2025 | Listed for sale | $499,990-2%$193/sqft |
Source: | ||
| 8/2/2024 | Listing removed | -- |
Source: Zillow Rentals | ||
| 7/18/2024 | Listed for rent | $3,100+4.2%$1/sqft |
Source: Zillow Rentals | ||
![[object Object]](https://photos.zillowstatic.com/fp/a32e7af9e0d046470ace5ab83de7ba33-p_i.jpg)
