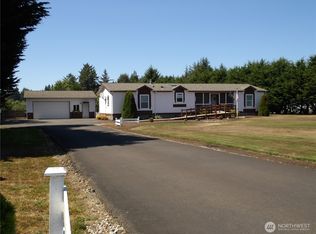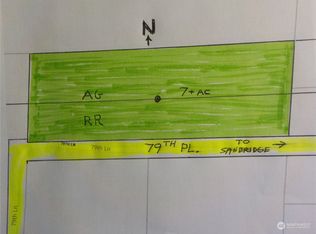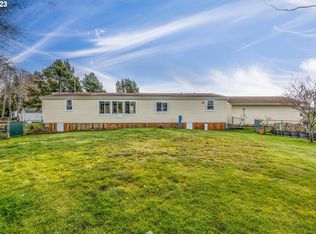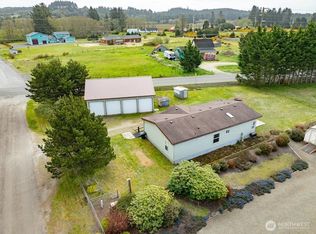Sold
Listed by:
Craig Frkovich,
John L. Scott, Inc.
Bought with: RE/MAX Excellence
$410,000
7851 Sandridge Road, Long Beach, WA 98631
3beds
1,809sqft
Manufactured On Land
Built in 2006
1 Acres Lot
$406,500 Zestimate®
$227/sqft
$1,918 Estimated rent
Home value
$406,500
Estimated sales range
Not available
$1,918/mo
Zestimate® history
Loading...
Owner options
Explore your selling options
What's special
Wake up to amazing sunrises while enjoying the benefits of living in Long Beach with a rural setting. This 2006 home sits on 1 level acre, with a 2 car 20x24 finished garage along with an additional 30x36 3 bay shop/garage. The large back yard is fully enclosed with a 6' chain link fence for your loved ones security, nice deck with a beautiful gazebo and Hot Springs Tub sitting under it for year around enjoyment. The spacious kitchen has a plethora of cupboards and ample counter space. Home has a very open floor plan, built in media shelf, propane fireplace, kitchen with eating space along with a formal dinning area. Primary bedroom has an additional private sitting area, soaking tub & shower. Contact your favorite agent for viewing.
Zillow last checked: 8 hours ago
Listing updated: April 12, 2025 at 04:04am
Listed by:
Craig Frkovich,
John L. Scott, Inc.
Bought with:
Linda F. Raaymakers, 85572
RE/MAX Excellence
Source: NWMLS,MLS#: 2314770
Facts & features
Interior
Bedrooms & bathrooms
- Bedrooms: 3
- Bathrooms: 2
- Full bathrooms: 1
- 3/4 bathrooms: 1
- Main level bathrooms: 2
- Main level bedrooms: 3
Primary bedroom
- Level: Main
Bedroom
- Level: Main
Bedroom
- Level: Main
Bathroom three quarter
- Level: Main
Bathroom full
- Level: Main
Dining room
- Level: Main
Entry hall
- Level: Main
Family room
- Level: Main
Kitchen with eating space
- Level: Main
Living room
- Description: bedroom
- Level: Main
Utility room
- Level: Main
Heating
- Fireplace(s), Forced Air
Cooling
- Forced Air
Appliances
- Included: Dishwasher(s), Microwave(s), Refrigerator(s), Stove(s)/Range(s), Water Heater: electric, Water Heater Location: closet
Features
- Bath Off Primary, Ceiling Fan(s), Dining Room
- Flooring: Laminate, Carpet
- Windows: Double Pane/Storm Window, Skylight(s)
- Basement: None
- Number of fireplaces: 1
- Fireplace features: Gas, Main Level: 1, Fireplace
Interior area
- Total structure area: 1,809
- Total interior livable area: 1,809 sqft
Property
Parking
- Total spaces: 5
- Parking features: Driveway, Detached Garage, Off Street
- Garage spaces: 5
Features
- Levels: One
- Stories: 1
- Entry location: Main
- Patio & porch: Bath Off Primary, Ceiling Fan(s), Double Pane/Storm Window, Dining Room, Fireplace, Hot Tub/Spa, Laminate, Skylight(s), Wall to Wall Carpet, Water Heater
- Has spa: Yes
- Spa features: Indoor
- Has view: Yes
- View description: Mountain(s), Territorial
Lot
- Size: 1 Acres
- Features: Paved, Deck, Fenced-Partially, High Speed Internet, Hot Tub/Spa
- Topography: Level
- Residential vegetation: Garden Space
Details
- Parcel number: 73021000009
- Zoning description: Jurisdiction: County
- Special conditions: Standard
Construction
Type & style
- Home type: MobileManufactured
- Architectural style: Northwest Contemporary
- Property subtype: Manufactured On Land
Materials
- Cement/Concrete, Cement Planked, Cement Plank
- Roof: Composition
Condition
- Average
- Year built: 2006
- Major remodel year: 2006
Details
- Builder model: SD-68075
Utilities & green energy
- Electric: Company: PUD #2
- Sewer: Septic Tank
- Water: Public, Company: City of Long Beach
- Utilities for property: Spectrum, Spectrum
Community & neighborhood
Location
- Region: Long Beach
- Subdivision: Long Beach
Other
Other facts
- Body type: Double Wide
- Listing terms: Cash Out,Conventional
- Cumulative days on market: 122 days
Price history
| Date | Event | Price |
|---|---|---|
| 3/12/2025 | Sold | $410,000-5.7%$227/sqft |
Source: | ||
| 2/22/2025 | Pending sale | $435,000$240/sqft |
Source: | ||
| 12/5/2024 | Listed for sale | $435,000-0.1%$240/sqft |
Source: | ||
| 12/3/2024 | Listing removed | -- |
Source: Owner Report a problem | ||
| 9/29/2024 | Price change | $435,500-5.3%$241/sqft |
Source: Owner Report a problem | ||
Public tax history
| Year | Property taxes | Tax assessment |
|---|---|---|
| 2024 | $4,117 +19.8% | $568,000 +15.4% |
| 2023 | $3,438 +11% | $492,200 +69.5% |
| 2022 | $3,097 +0.9% | $290,300 +15% |
Find assessor info on the county website
Neighborhood: 98631
Nearby schools
GreatSchools rating
- NALong Beach Elementary SchoolGrades: K-2Distance: 1.2 mi
- 3/10Hilltop SchoolGrades: 6-8Distance: 3.2 mi
- 5/10Ilwaco Sr High SchoolGrades: 9-12Distance: 3.2 mi
Schools provided by the listing agent
- Elementary: Long Beach Elem
- Middle: Ilwaco Jnr High
- High: Ilwaco Snr High
Source: NWMLS. This data may not be complete. We recommend contacting the local school district to confirm school assignments for this home.



