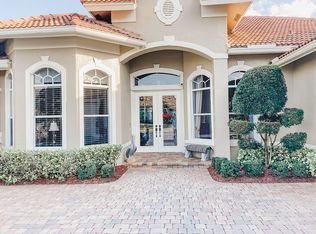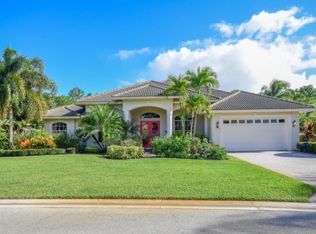Sold for $960,000 on 06/20/25
$960,000
7851 SE Double Tree Drive, Hobe Sound, FL 33455
3beds
3,151sqft
Single Family Residence
Built in 2003
0.28 Acres Lot
$916,100 Zestimate®
$305/sqft
$6,365 Estimated rent
Home value
$916,100
$824,000 - $1.02M
$6,365/mo
Zestimate® history
Loading...
Owner options
Explore your selling options
What's special
Motivated Seller - Bring ALL Offers!Discover elegant Florida living in this beautifully renovated 3-bedroom, 3-bath home in the exclusive gated community of The Falls at Lost Lake. The updated kitchen features granite countertops and stainless steel appliances, while the spacious living area includes custom-built-ins and a flexible office nook. Enjoy peace of mind with recent upgrades including a new roof, full-home generator, impact windows, and accordion shutters. Step outside to your private tropical oasis with a custom pool & spa, solar heating, and a chiller for year-round comfort. Ideally located near beaches, golf, dining, and shopping, this community also offers scenic paths for walking, biking, and relaxation.Florida living at its finest--schedule your tour today!
Zillow last checked: 8 hours ago
Listing updated: August 06, 2025 at 05:40am
Listed by:
Nicholas J. D'Alessio 772-263-2494,
Illustrated Properties LLC,
Ronald M. Balsamo 772-631-3987,
Illustrated Properties LLC
Bought with:
Troy Dickey
Premier Brokers International
Source: BeachesMLS,MLS#: RX-11016819 Originating MLS: Beaches MLS
Originating MLS: Beaches MLS
Facts & features
Interior
Bedrooms & bathrooms
- Bedrooms: 3
- Bathrooms: 3
- Full bathrooms: 3
Primary bedroom
- Level: M
- Area: 270 Square Feet
- Dimensions: 15 x 18
Bedroom 2
- Level: M
- Area: 168 Square Feet
- Dimensions: 12 x 14
Bedroom 3
- Level: M
- Area: 192 Square Feet
- Dimensions: 12 x 16
Den
- Level: M
- Area: 170 Square Feet
- Dimensions: 10 x 17
Kitchen
- Level: M
- Area: 196 Square Feet
- Dimensions: 14 x 14
Living room
- Level: M
- Area: 180 Square Feet
- Dimensions: 12 x 15
Utility room
- Level: M
- Area: 80 Square Feet
- Dimensions: 8 x 10
Heating
- Central, Electric, Zoned
Cooling
- Ceiling Fan(s), Central Air, Electric
Appliances
- Included: Dishwasher, Disposal, Dryer, Microwave, Gas Range, Refrigerator, Electric Water Heater
- Laundry: Sink, Inside, Washer/Dryer Hookup
Features
- Bar, Built-in Features, Ctdrl/Vault Ceilings, Entrance Foyer, Kitchen Island, Pantry, Roman Tub, Split Bedroom, Walk-In Closet(s)
- Flooring: Carpet, Ceramic Tile, Marble, Vinyl
- Windows: Awning, Blinds, Drapes, Impact Glass, Plantation Shutters, Single Hung Metal, Shutters, Accordion Shutters (Partial), Storm Shutters, Impact Glass (Partial)
Interior area
- Total structure area: 4,132
- Total interior livable area: 3,151 sqft
Property
Parking
- Total spaces: 3
- Parking features: 2+ Spaces, Garage - Attached, Auto Garage Open, Commercial Vehicles Prohibited
- Attached garage spaces: 3
Features
- Stories: 1
- Patio & porch: Covered Patio, Screened Patio
- Exterior features: Auto Sprinkler, Awning(s), Well Sprinkler, Zoned Sprinkler
- Has private pool: Yes
- Pool features: Gunite, Heated, In Ground, Screen Enclosure, Solar Heat, Pool/Spa Combo
- Has spa: Yes
- Spa features: Bath, Spa
- Has view: Yes
- View description: Garden, Preserve
- Waterfront features: None
Lot
- Size: 0.28 Acres
- Features: 1/4 to 1/2 Acre
Details
- Parcel number: 343842750000005204
- Zoning: Residential
- Other equipment: Generator, Permanent Generator (Whole House Coverage)
Construction
Type & style
- Home type: SingleFamily
- Architectural style: Contemporary,Mediterranean
- Property subtype: Single Family Residence
Materials
- CBS, Stucco
- Roof: Barrel
Condition
- Resale
- New construction: No
- Year built: 2003
Utilities & green energy
- Sewer: Public Sewer
- Water: Public
- Utilities for property: Cable Connected
Community & neighborhood
Security
- Security features: Security Gate, Security System Owned, Fire Alarm, Smoke Detector(s), Fire Sprinkler System
Community
- Community features: Internet Included, Golf Purchase, Social Membership Available, Gated
Location
- Region: Hobe Sound
- Subdivision: Lost Lake
HOA & financial
HOA
- Has HOA: Yes
- HOA fee: $210 monthly
- Services included: Cable TV, Common Areas
Other fees
- Application fee: $100
Other
Other facts
- Listing terms: Cash,Conventional
Price history
| Date | Event | Price |
|---|---|---|
| 6/20/2025 | Sold | $960,000-3.9%$305/sqft |
Source: | ||
| 5/30/2025 | Pending sale | $999,000$317/sqft |
Source: | ||
| 4/8/2025 | Price change | $999,000-4.9%$317/sqft |
Source: | ||
| 3/1/2025 | Price change | $1,050,000-6.7%$333/sqft |
Source: | ||
| 1/20/2025 | Price change | $1,125,000-5.9%$357/sqft |
Source: | ||
Public tax history
| Year | Property taxes | Tax assessment |
|---|---|---|
| 2024 | $6,992 +1.9% | $440,152 +3% |
| 2023 | $6,861 +3.5% | $427,333 +3% |
| 2022 | $6,626 -0.4% | $414,887 +3% |
Find assessor info on the county website
Neighborhood: 33455
Nearby schools
GreatSchools rating
- 3/10Sea Wind Elementary SchoolGrades: K-5Distance: 1 mi
- 4/10Murray Middle SchoolGrades: 6-8Distance: 2.2 mi
- 5/10South Fork High SchoolGrades: 9-12Distance: 4.4 mi
Get a cash offer in 3 minutes
Find out how much your home could sell for in as little as 3 minutes with a no-obligation cash offer.
Estimated market value
$916,100
Get a cash offer in 3 minutes
Find out how much your home could sell for in as little as 3 minutes with a no-obligation cash offer.
Estimated market value
$916,100

