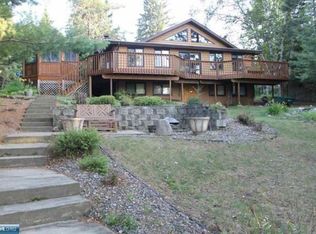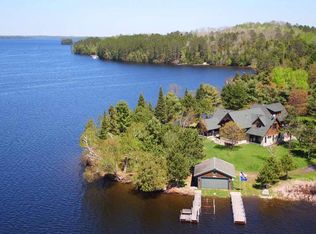Sold for $1,175,000
$1,175,000
7851 Oak Narrows Rd, Cook, MN 55723
3beds
2,780sqft
SingleFamily
Built in 1994
2 Acres Lot
$1,263,000 Zestimate®
$423/sqft
$3,187 Estimated rent
Home value
$1,263,000
$1.16M - $1.38M
$3,187/mo
Zestimate® history
Loading...
Owner options
Explore your selling options
What's special
7851 Oak Narrows Rd, Cook, MN 55723 is a single family home that contains 2,780 sq ft and was built in 1994. It contains 3 bedrooms and 3 bathrooms. This home last sold for $1,175,000 in May 2024.
The Zestimate for this house is $1,263,000. The Rent Zestimate for this home is $3,187/mo.
Facts & features
Interior
Bedrooms & bathrooms
- Bedrooms: 3
- Bathrooms: 3
- Full bathrooms: 1
- 3/4 bathrooms: 1
- 1/2 bathrooms: 1
Heating
- Forced air
Cooling
- Central
Appliances
- Included: Dishwasher, Dryer, Microwave, Range / Oven, Refrigerator, Washer
Features
- Basement: Finished
- Has fireplace: Yes
Interior area
- Total interior livable area: 2,780 sqft
Property
Parking
- Total spaces: 3
- Parking features: Garage - Attached
Features
- Exterior features: Wood
- Has view: Yes
- View description: Water
- Has water view: Yes
- Water view: Water
Lot
- Size: 2 Acres
Details
- Parcel number: 698009500010
Construction
Type & style
- Home type: SingleFamily
Materials
- Wood
- Roof: Asphalt
Condition
- Year built: 1994
Utilities & green energy
- Sewer: Private
Community & neighborhood
Location
- Region: Cook
Other
Other facts
- Sale/Rent: For Sale
- Construction Status: Previously Owned
- Room 4: Bedroom
- Room Level 1: Main
- Room Level 2: Main
- Room 3: Kitchen
- Room Level 3: Main
- Room 6: Bedroom
- Room Level 6: Upper
- Room Level 4: Main
- Room Level 5: Main
- Assessments: Yes
- Room 1: Living Room
- Room 5: Bedroom
- School District: St. Louis County #2142
- Classification: Homestead
- Waterfront Name: Vermilion
- BWCAW Access: Main
- Lot Description: Telephone, Rolling, Irregular Lot, Tree Coverage - Heavy
- Style: Ranch/Rambler
- Main Floor Bedroom: 1
- Parking/Driveway: Driveway - Gravel
- Shoreline Characteristics: Gravel, Sand, Hard
- Bath 3 Level: uppr
- Amenities: Natural Woodwork, Main Floor Laundry, Ceiling Fans, Eat-In Kitchen, Vaulted Ceilings, Hardwood Floors, Washer Hook-Ups, Sauna
- Amenities-Exterior: Deck, Dock
- Bath Description: Private Master, Full Master
- Construction Type: Frame/Wood
- Dining: Formal Dining Room, Eat-In Kitchen
- Exterior: Wood
- Heat: Forced Air, Propane
- Outbuildings: Sauna, Guesthouse, Boathouse
- Terms: Cash, Conventional
- Water: Private
- Appliances: Dishwasher, Dryer, Microwave, Range/Stove, Refrigerator, Washer, Wall Oven
- Sewer: Private
- View: Inland Lake, Panoramic
- Roof: Asphalt Shingles
- Mechanicals: Water Heater-Gas
- Road Frontage: County
- Basement Style: Crawl Space
Price history
| Date | Event | Price |
|---|---|---|
| 5/21/2024 | Sold | $1,175,000+23.7%$423/sqft |
Source: Public Record Report a problem | ||
| 8/29/2022 | Sold | $950,000-20.8%$342/sqft |
Source: | ||
| 7/27/2022 | Pending sale | $1,199,000$431/sqft |
Source: | ||
| 7/27/2022 | Contingent | $1,199,000$431/sqft |
Source: Range AOR #142932 Report a problem | ||
| 3/13/2022 | Listed for sale | $1,199,000+105%$431/sqft |
Source: | ||
Public tax history
| Year | Property taxes | Tax assessment |
|---|---|---|
| 2024 | $10,192 +13.9% | $887,900 +2.7% |
| 2023 | $8,946 -3.6% | $864,700 +19.8% |
| 2022 | $9,276 -2.6% | $721,700 +8.7% |
Find assessor info on the county website
Neighborhood: 55723
Nearby schools
GreatSchools rating
- 5/10Tower-Soudan Elementary SchoolGrades: PK-6Distance: 13.1 mi
- 6/10Northeast Range SecondaryGrades: 7-12Distance: 29.6 mi
Schools provided by the listing agent
- District: St. Louis County #2142
Source: The MLS. This data may not be complete. We recommend contacting the local school district to confirm school assignments for this home.
Get pre-qualified for a loan
At Zillow Home Loans, we can pre-qualify you in as little as 5 minutes with no impact to your credit score.An equal housing lender. NMLS #10287.

