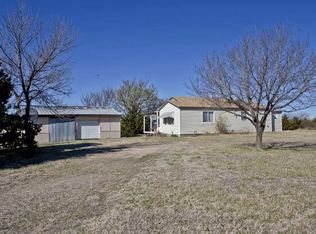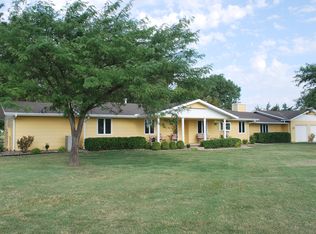Beautiful Country Property. Located off a PAVED ROAD. 11.58 Acres. 4 Bed, 3.5 Bath. If you are looking for "the" property look no further. Meticulously maintained inside and out, one owner home. INSIDE: Formal Living w beautiful bay window, Formal Dining, Main Floor Family Room w/Fireplace, and built-in shelving, Large Eat-in Kitchen, lots of storage, eating bar. Sunroom w/ wood burning stove. Hobby/Bonus Room on Main Floor. Main Floor Laundry, Hardwood floors on the main level. Finished Basement, Rec Room, Workshop. Central Vac System, Total Electric, Zoned H/A. Solar panels for hot water. So much storage throughout this home. OUTSIDE ON 11.58 ACRES 950 sq. ft insulated shop. 36 X 48 Barn with 5-12X12 stalls, 12X48 Loafing area, loft. Fenced for horses/livestock. Several corrals. Mini Barn, Play House. Well for shop/Sprinkler system (front only) Covered patio, Open patio/deck, Gazebo. Privacy fence. Lagoon, Pond, Fenced pasture and corrals.
This property is off market, which means it's not currently listed for sale or rent on Zillow. This may be different from what's available on other websites or public sources.


