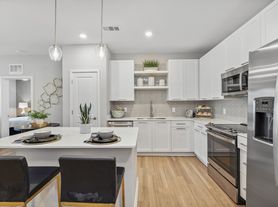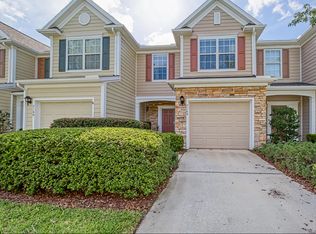This 3 bedroom, 2 bathroom, 1997 square foot home in the well established Deerwood Country Club neighborhood provides ideal location with opportunity to enjoy the robust amenities offered within the gated community. The home is located within a cul-de-sac and as you enter the home the floor plan provides a comfortable and open feel. The kitchen comes with newer stainless steel appliances, eat-in kitchen area, pantry and large family room. The primary bedroom offers a spacious layout with a walk in closet, double vanity, shower and separate tub. The two guest bedrooms are located on the opposite side of the home and share an updated hall bathroom. The screened in patio offers a peaceful view of the manicured backyard, perfect for your morning coffee or evening cocktail. Two car garage offers additional overhead storage and access direct access to the laundry room. Washer & Dryer are included. Do not miss out on this opportunity to be apart of the Deercreek Country Club community!
House for rent
$2,750/mo
7851 Heather Lake Ct E, Jacksonville, FL 32256
3beds
1,997sqft
Price may not include required fees and charges.
Singlefamily
Available now
Cats, small dogs OK
Central air, ceiling fan
In unit laundry
2 Garage spaces parking
Central
What's special
Updated hall bathroomLarge family roomOverhead storageSeparate tubComfortable and open feelSpacious layoutScreened in patio
- 22 days |
- -- |
- -- |
Travel times
Looking to buy when your lease ends?
With a 6% savings match, a first-time homebuyer savings account is designed to help you reach your down payment goals faster.
Offer exclusive to Foyer+; Terms apply. Details on landing page.
Facts & features
Interior
Bedrooms & bathrooms
- Bedrooms: 3
- Bathrooms: 2
- Full bathrooms: 2
Heating
- Central
Cooling
- Central Air, Ceiling Fan
Appliances
- Included: Dishwasher, Disposal, Dryer, Microwave, Refrigerator, Stove, Washer
- Laundry: In Unit
Features
- Breakfast Bar, Ceiling Fan(s), Eat-in Kitchen, Entrance Foyer, Master Downstairs, Pantry, Primary Bathroom - Tub with Shower, Split Bedrooms, Walk In Closet, Walk-In Closet(s)
Interior area
- Total interior livable area: 1,997 sqft
Property
Parking
- Total spaces: 2
- Parking features: Garage, Covered
- Has garage: Yes
- Details: Contact manager
Features
- Stories: 1
- Exterior features: Association Fees included in rent, Breakfast Bar, Ceiling Fan(s), Children's Pool, Clubhouse, Covered, Eat-in Kitchen, Electric Water Heater, Entrance Foyer, Fitness Center, Garage, Garage Door Opener, Gated, HVAC Maintenance included in rent, Heating system: Central, In Unit, Master Downstairs, Pantry, Pickleball, Playground, Primary Bathroom - Tub with Shower, Rear Porch, Screened, Smoke Detector(s), Split Bedrooms, Tennis Court(s), View Type: Trees/Woods, Walk In Closet, Walk-In Closet(s)
- Has private pool: Yes
Details
- Parcel number: 1678020180
Construction
Type & style
- Home type: SingleFamily
- Property subtype: SingleFamily
Condition
- Year built: 1997
Community & HOA
Community
- Features: Clubhouse, Fitness Center, Playground, Tennis Court(s)
- Security: Gated Community
HOA
- Amenities included: Fitness Center, Pool, Tennis Court(s)
Location
- Region: Jacksonville
Financial & listing details
- Lease term: 12 Months
Price history
| Date | Event | Price |
|---|---|---|
| 10/3/2025 | Listed for rent | $2,750$1/sqft |
Source: realMLS #2111855 | ||
| 10/9/2024 | Listing removed | $2,750$1/sqft |
Source: Zillow Rentals | ||
| 10/8/2024 | Listed for rent | $2,750+10%$1/sqft |
Source: Zillow Rentals | ||
| 9/19/2024 | Listing removed | $2,500$1/sqft |
Source: realMLS #2042199 | ||
| 9/5/2024 | Price change | $2,500-16.7%$1/sqft |
Source: realMLS #2042199 | ||

