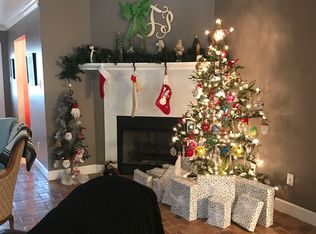Sold
Price Unknown
7851 Alpine View Cir, Anchorage, AK 99519
3beds
1,607sqft
Single Family Residence
Built in 1999
7,405.2 Square Feet Lot
$491,300 Zestimate®
$--/sqft
$2,998 Estimated rent
Home value
$491,300
$442,000 - $550,000
$2,998/mo
Zestimate® history
Loading...
Owner options
Explore your selling options
What's special
Tucked away on a quiet cul-de-sac, this updated ranch offers comfort and charm. Slate tile in the entry, kitchen, and laundry, distressed oak floors in the living areas, and carpet in the bedrooms and study. Newer appliances, a large fenced yard with lilac trees, Trex deck, and storage shed. Festive evergreens with professional lighting add year-round curb appeal. Front entry includes..a wheelchair-accessible ramp. Move-in ready and conveniently located!
Zillow last checked: 8 hours ago
Listing updated: September 03, 2025 at 01:18pm
Listed by:
RMG Real Estate Group,
RMG Real Estate
Bought with:
Higgins and Company
Real Broker Alaska
Real Broker Alaska
Source: AKMLS,MLS#: 25-8752
Facts & features
Interior
Bedrooms & bathrooms
- Bedrooms: 3
- Bathrooms: 2
- Full bathrooms: 2
Heating
- Fireplace(s), Forced Air, Natural Gas
Appliances
- Included: Dishwasher, Disposal, Gas Cooktop, Microwave, Refrigerator, Washer &/Or Dryer
- Laundry: Washer &/Or Dryer Hookup
Features
- BR/BA on Main Level, BR/BA Primary on Main Level, Den &/Or Office, Family Room, Vaulted Ceiling(s), Storage
- Flooring: Carpet, Hardwood, Slate
- Has basement: No
- Has fireplace: Yes
- Fireplace features: Fire Pit
- Common walls with other units/homes: No Common Walls
Interior area
- Total structure area: 1,607
- Total interior livable area: 1,607 sqft
Property
Parking
- Total spaces: 2
- Parking features: Garage Door Opener, Paved, Attached, Heated Garage, No Carport
- Attached garage spaces: 2
- Has uncovered spaces: Yes
Features
- Patio & porch: Deck/Patio
- Exterior features: Private Yard
- Fencing: Fenced
- Waterfront features: None, No Access
Lot
- Size: 7,405 sqft
- Features: Fire Service Area, City Lot
- Topography: Level
Details
- Additional structures: Shed(s)
- Parcel number: 0141754100001
- Zoning: R2M
- Zoning description: Multi Family Residential
Construction
Type & style
- Home type: SingleFamily
- Architectural style: Ranch
- Property subtype: Single Family Residence
Materials
- Wood Frame - 2x6, Wood Siding
- Foundation: Block
- Roof: Asphalt,Shingle
Condition
- New construction: No
- Year built: 1999
Utilities & green energy
- Sewer: Public Sewer
- Water: Public
Green energy
- Green verification: Bees AkWarm Rating
Community & neighborhood
Location
- Region: Anchorage
Other
Other facts
- Road surface type: Paved
Price history
| Date | Event | Price |
|---|---|---|
| 9/3/2025 | Sold | -- |
Source: | ||
| 7/29/2025 | Pending sale | $479,000$298/sqft |
Source: | ||
| 7/29/2025 | Listed for sale | $479,000$298/sqft |
Source: | ||
| 7/20/2025 | Pending sale | $479,000$298/sqft |
Source: | ||
| 7/16/2025 | Listed for sale | $479,000+15.4%$298/sqft |
Source: | ||
Public tax history
| Year | Property taxes | Tax assessment |
|---|---|---|
| 2025 | $6,859 +3.3% | $434,400 +5.6% |
| 2024 | $6,642 +3.9% | $411,400 +9.6% |
| 2023 | $6,395 +1.2% | $375,500 +0.1% |
Find assessor info on the county website
Neighborhood: Abbott Loop
Nearby schools
GreatSchools rating
- NATrailside Elementary SchoolGrades: PK-6Distance: 1.6 mi
- 5/10Hanshew Middle SchoolGrades: 7-8Distance: 1.3 mi
- 9/10Service High SchoolGrades: 9-12Distance: 1.8 mi
Schools provided by the listing agent
- Elementary: Trailside
- Middle: Hanshew
- High: Service
Source: AKMLS. This data may not be complete. We recommend contacting the local school district to confirm school assignments for this home.
