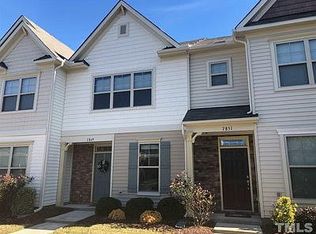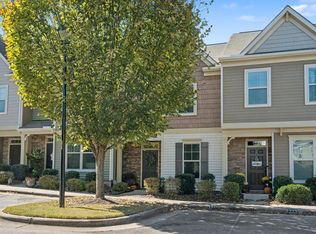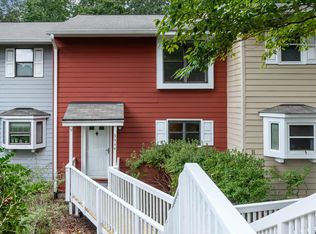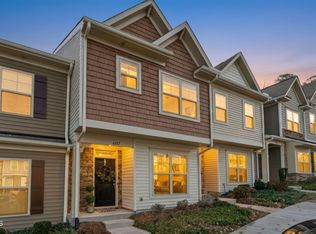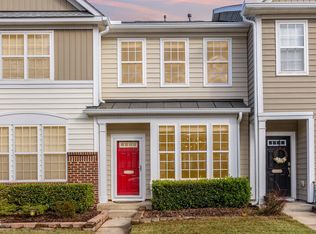Priced to sell! Want to lower your cash needed to close? Submit offer by 12/31 for $10k seller credit in conjunction with an additional lender credit of up to $3,500 when buyer works with Tim Zimmerman at Edge Home Finance (NMLS 111131). Total potential credits of $13,500 available for offers received on or before 12/31/25. Credits may be used toward closing costs, rate buy-downs, or prepaid items. Contact listing agent for details. Looking for a bright, modern, low-maintenance lifestyle near it all? Welcome to 7851 Allscott Way—a beautifully maintained, light-filled end-unit townhome in one of Raleigh's most desirable and connected communities. Perfectly positioned on a landscaped corner lot with wooded views and added privacy, this home offers the feel of a retreat while keeping you minutes from RDU Airport, Umstead Park, I-540, Brier Creek, Glenwood Ave, and countless shops, restaurants, and greenways. Interior highlights include: Real hardwood floors throughout the main level; Open-concept layout filled with natural light; Spacious kitchen with granite countertops, stainless steel appliances, gas range, and center island; Two generously sized bedrooms, each with private en-suite bathrooms; Vaulted ceiling + soaking tub in the primary suite; NEW carpet, updated fixtures, and NEW water heater; Custom built-in shelving adds charm and functional style. Outdoor and community features include: Fenced-in private patio backing to HOA-maintained retaining wall; Community pool, exterior maintenance, and landscaping included in HOA; ACRE Certified - a flexible financing option for buyers; Easy access to walking trails, local hotspots, and commuter routes; Community dumpster for convenient, no-hassle trash drop-off. This home is one of the brightest, most private units available. The open layout offers flexibility, and the built-ins can easily be styled for media, books, or minimalism. You're in a location where everything you need is just minutes away. Don't miss out - schedule your private tour today!
For sale
Price cut: $15K (10/23)
$325,000
7851 Allscott Way, Raleigh, NC 27612
2beds
1,387sqft
Est.:
Townhouse, Residential
Built in 2013
1,306.8 Square Feet Lot
$321,300 Zestimate®
$234/sqft
$155/mo HOA
What's special
Added privacyLight-filled end-unit townhomeWooded viewsUpdated fixturesCommunity poolCenter islandLandscaped corner lot
- 54 days |
- 422 |
- 38 |
Zillow last checked: 8 hours ago
Listing updated: December 12, 2025 at 11:48am
Listed by:
Christine Euneh Thach 984-220-1612,
EXP Realty LLC
Source: Doorify MLS,MLS#: 10130873
Tour with a local agent
Facts & features
Interior
Bedrooms & bathrooms
- Bedrooms: 2
- Bathrooms: 3
- Full bathrooms: 2
- 1/2 bathrooms: 1
Heating
- Heat Pump
Cooling
- Ceiling Fan(s), Central Air
Appliances
- Included: Built-In Gas Oven, Built-In Gas Range, Dishwasher, Disposal, Dryer, Electric Water Heater, Gas Oven, Gas Range, Ice Maker, Microwave, Oven, Refrigerator, Stainless Steel Appliance(s), Washer, Washer/Dryer
- Laundry: In Unit, Upper Level
Features
- Bathtub/Shower Combination, Bidet, Bookcases, Built-in Features, Ceiling Fan(s), Crown Molding, Double Vanity, Dual Closets, Eat-in Kitchen, Granite Counters, Kitchen Island, Open Floorplan, Pantry, Recessed Lighting, Smooth Ceilings, Soaking Tub, Stone Counters, Vaulted Ceiling(s)
- Flooring: Carpet, Hardwood, Tile
- Doors: Sliding Doors
- Common walls with other units/homes: 1 Common Wall, End Unit
Interior area
- Total structure area: 1,387
- Total interior livable area: 1,387 sqft
- Finished area above ground: 1,387
- Finished area below ground: 0
Property
Parking
- Total spaces: 2
- Parking features: Additional Parking, Assigned
- Uncovered spaces: 2
Features
- Levels: Two
- Stories: 2
- Patio & porch: Patio
- Exterior features: Fenced Yard, Storage
- Pool features: Community, In Ground
- Fencing: Back Yard, Fenced, Vinyl, Wrought Iron
- Has view: Yes
Lot
- Size: 1,306.8 Square Feet
- Features: Corner Lot, Few Trees, Landscaped
Details
- Parcel number: 0787118231
- Special conditions: Standard
Construction
Type & style
- Home type: Townhouse
- Architectural style: Traditional
- Property subtype: Townhouse, Residential
- Attached to another structure: Yes
Materials
- Stone, Vinyl Siding
- Foundation: Slab
- Roof: Shingle
Condition
- New construction: No
- Year built: 2013
Utilities & green energy
- Sewer: Public Sewer
- Water: Public
Community & HOA
Community
- Features: Curbs, Pool, Sidewalks, Street Lights
- Subdivision: Lynnwood Bluff
HOA
- Has HOA: Yes
- Amenities included: Clubhouse, Landscaping, Maintenance Grounds, Maintenance Structure, Pool
- Services included: Maintenance Grounds, Maintenance Structure
- HOA fee: $155 monthly
Location
- Region: Raleigh
Financial & listing details
- Price per square foot: $234/sqft
- Tax assessed value: $343,185
- Annual tax amount: $3,012
- Date on market: 11/1/2025
Estimated market value
$321,300
$305,000 - $337,000
$1,759/mo
Price history
Price history
| Date | Event | Price |
|---|---|---|
| 10/23/2025 | Price change | $325,000-4.4%$234/sqft |
Source: | ||
| 8/19/2025 | Listed for sale | $340,000$245/sqft |
Source: | ||
| 8/19/2025 | Listing removed | $340,000$245/sqft |
Source: | ||
| 7/31/2025 | Price change | $340,000-1.4%$245/sqft |
Source: | ||
| 7/17/2025 | Price change | $345,000-1.4%$249/sqft |
Source: | ||
Public tax history
Public tax history
| Year | Property taxes | Tax assessment |
|---|---|---|
| 2025 | $3,013 +0.4% | $343,185 |
| 2024 | $3,001 +16.6% | $343,185 +46.4% |
| 2023 | $2,574 +7.6% | $234,341 |
Find assessor info on the county website
BuyAbility℠ payment
Est. payment
$1,993/mo
Principal & interest
$1548
Property taxes
$176
Other costs
$269
Climate risks
Neighborhood: Northwest Raleigh
Nearby schools
GreatSchools rating
- 3/10Pleasant Grove ElementaryGrades: PK-5Distance: 5.6 mi
- 6/10Oberlin Middle SchoolGrades: 6-8Distance: 5.3 mi
- 7/10Needham Broughton HighGrades: 9-12Distance: 6.8 mi
Schools provided by the listing agent
- Elementary: Wake - Leesville Road
- Middle: Wake - Oberlin
- High: Wake - Broughton
Source: Doorify MLS. This data may not be complete. We recommend contacting the local school district to confirm school assignments for this home.
- Loading
- Loading
