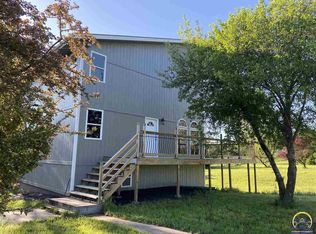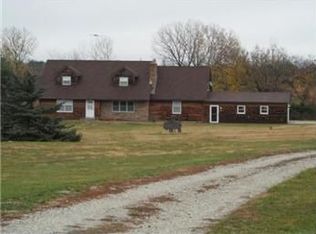Sold on 12/11/24
Price Unknown
7850 SW Indian Hills Rd, Auburn, KS 66402
4beds
2,577sqft
Single Family Residence, Residential
Built in 1977
3.77 Acres Lot
$385,600 Zestimate®
$--/sqft
$2,625 Estimated rent
Home value
$385,600
$355,000 - $420,000
$2,625/mo
Zestimate® history
Loading...
Owner options
Explore your selling options
What's special
Great opportunity to escape the hustle and bustle of living in town while still being close by for all of the amenities. Fantastic home on land in the desirable Washburn Rural school district. All brick walk-out ranch style home with a recently added 10x16 screened in porch. Beautiful updates inside and out. (See associated docs for list of all improvements.) Custom Woods kitchen with quartz countertops, tile backsplash and cabinets galore, perfect for the chef in your family! Floor to ceiling all brick fireplace in the living room upstairs and a fireplace with wood burning insert in the family room downstairs. 3 Bedrooms with two full baths on the main floor and a conforming bedroom, family room, full bath and storage in the walk-out basement. Wonderful 30x40 insulated outbuilding with concrete floor and HEATED. Let's not forget the RV pad with 30 AMP RV outlet by shop! Call today for your private showing.
Zillow last checked: 8 hours ago
Listing updated: December 12, 2024 at 12:05pm
Listed by:
Mary Froese 785-969-3447,
NextHome Professionals
Bought with:
George Warren, 00242071
Coldwell Banker American Home
Source: Sunflower AOR,MLS#: 236728
Facts & features
Interior
Bedrooms & bathrooms
- Bedrooms: 4
- Bathrooms: 3
- Full bathrooms: 3
Primary bedroom
- Level: Main
- Area: 145.9
- Dimensions: 11'9 x 12'5
Bedroom 2
- Level: Main
- Area: 173.83
- Dimensions: 14' x 12'5
Bedroom 3
- Level: Main
- Area: 150.33
- Dimensions: 13'8 x 11'
Bedroom 4
- Level: Basement
- Area: 169.88
- Dimensions: 12'7 x 13'6
Family room
- Level: Basement
- Area: 473.97
- Dimensions: 18'10 x 25'2
Kitchen
- Level: Main
- Area: 192.5
- Dimensions: 15'x 12'10
Laundry
- Level: Main
- Area: 62.03
- Dimensions: 9'8 x 6'5
Living room
- Level: Main
- Area: 305.81
- Dimensions: 19'5 x 15'9
Heating
- Baseboard
Cooling
- Central Air
Appliances
- Included: Oven, Microwave, Dishwasher, Refrigerator, Disposal
- Laundry: Main Level, Separate Room
Features
- Flooring: Hardwood, Ceramic Tile, Carpet
- Doors: Storm Door(s)
- Windows: Insulated Windows
- Basement: Concrete,Full,Finished,Walk-Out Access
- Number of fireplaces: 2
- Fireplace features: Two, Wood Burning, Pellet Stove, Living Room, Basement
Interior area
- Total structure area: 2,577
- Total interior livable area: 2,577 sqft
- Finished area above ground: 1,477
- Finished area below ground: 1,100
Property
Parking
- Parking features: Attached, Detached
- Has attached garage: Yes
Features
- Patio & porch: Screened, Covered
Lot
- Size: 3.77 Acres
- Features: Wooded
Details
- Additional structures: Shed(s), Outbuilding
- Parcel number: R72038
- Special conditions: Standard,Arm's Length
Construction
Type & style
- Home type: SingleFamily
- Architectural style: Ranch
- Property subtype: Single Family Residence, Residential
Materials
- Brick, Frame
- Roof: Architectural Style
Condition
- Year built: 1977
Utilities & green energy
- Water: Rural Water
Community & neighborhood
Location
- Region: Auburn
- Subdivision: Not Subdivided
Price history
| Date | Event | Price |
|---|---|---|
| 12/11/2024 | Sold | -- |
Source: | ||
| 10/30/2024 | Pending sale | $398,950$155/sqft |
Source: | ||
| 10/28/2024 | Listed for sale | $398,950$155/sqft |
Source: | ||
Public tax history
| Year | Property taxes | Tax assessment |
|---|---|---|
| 2025 | -- | $44,436 +48.3% |
| 2024 | $4,540 +4.1% | $29,962 +4% |
| 2023 | $4,360 +12.2% | $28,810 +12% |
Find assessor info on the county website
Neighborhood: 66402
Nearby schools
GreatSchools rating
- 5/10Auburn Elementary SchoolGrades: PK-6Distance: 1.7 mi
- 6/10Washburn Rural Middle SchoolGrades: 7-8Distance: 3.4 mi
- 8/10Washburn Rural High SchoolGrades: 9-12Distance: 3.1 mi
Schools provided by the listing agent
- Elementary: Auburn Elementary School/USD 437
- Middle: Washburn Rural Middle School/USD 437
- High: Washburn Rural High School/USD 437
Source: Sunflower AOR. This data may not be complete. We recommend contacting the local school district to confirm school assignments for this home.

