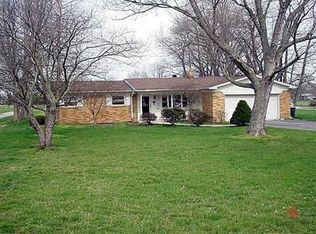Sold
$395,500
7850 S Mooresville Rd, Camby, IN 46113
3beds
1,602sqft
Residential, Single Family Residence
Built in 1960
1.11 Acres Lot
$-- Zestimate®
$247/sqft
$1,826 Estimated rent
Home value
Not available
Estimated sales range
Not available
$1,826/mo
Zestimate® history
Loading...
Owner options
Explore your selling options
What's special
Welcome to this beautifully maintained property featuring a large 40x60 Pole Barn with a 50x10 lean-to, built in 2024. The pole barn boasts a 14x14 overhead garage door plus a 14x14 sliding garage door, offering ample space and easy access for vehicles or equipment. Inside, enjoy modern conveniences including a tankless water heater and a powerful 400 Amp electrical service, split evenly between 200 Amps for the house and 200 Amps for the pole barn. Step inside the home, the kitchen and dining room were thoughtfully updated in 2015, featuring new flooring, cabinets, and appliances - perfect for cooking and entertaining. The living room offers cozy comfort with brand-new carpet installed in 2023. You will also find two full bathrooms, one of which was freshly updated in 2024 with new flooring, creating a clean and modern space. Outdoor living is a highlight of this property, with an amazing patio seating area accented by recessed can lighting. Gather around the concrete fire pit or unwind in the hot tub area while enjoying the convenience of outdoor lighting controlled by a photocell sensor, automatically illuminating the space as evening falls. Additional features include a septic system updated in 2017, providing reliability and peace of mind. This exceptional property combines modern updates, versatile spaces, and inviting outdoor amenities - perfect for those seeking comfort, functionality, and style in a serene setting.
Zillow last checked: 8 hours ago
Listing updated: July 11, 2025 at 01:30pm
Listing Provided by:
Lindsey Smalling 317-435-5914,
F.C. Tucker Company,
Dennis Hoskins
Bought with:
Danielle Coleman
Keller Williams Indpls Metro N
Source: MIBOR as distributed by MLS GRID,MLS#: 22042977
Facts & features
Interior
Bedrooms & bathrooms
- Bedrooms: 3
- Bathrooms: 2
- Full bathrooms: 2
- Main level bathrooms: 2
- Main level bedrooms: 3
Primary bedroom
- Level: Main
- Area: 144 Square Feet
- Dimensions: 12x12
Bedroom 2
- Level: Main
- Area: 120 Square Feet
- Dimensions: 12x10
Bedroom 3
- Level: Main
- Area: 100 Square Feet
- Dimensions: 10x10
Dining room
- Level: Main
- Area: 170 Square Feet
- Dimensions: 17x10
Kitchen
- Features: Tile-Ceramic
- Level: Main
- Area: 238 Square Feet
- Dimensions: 17x14
Laundry
- Level: Main
- Area: 105 Square Feet
- Dimensions: 15x07
Living room
- Level: Main
- Area: 300 Square Feet
- Dimensions: 20x15
Office
- Level: Main
- Area: 96 Square Feet
- Dimensions: 12x08
Heating
- Electric, Forced Air
Cooling
- Central Air
Appliances
- Included: Dishwasher, Microwave, Gas Oven, Range Hood, Refrigerator, Tankless Water Heater, Water Heater, Water Softener Owned
- Laundry: Sink, Laundry Room
Features
- Attic Access, Breakfast Bar, Vaulted Ceiling(s), Ceiling Fan(s), Eat-in Kitchen, Walk-In Closet(s)
- Windows: Wood Work Stained
- Has basement: No
- Attic: Access Only
Interior area
- Total structure area: 1,602
- Total interior livable area: 1,602 sqft
Property
Parking
- Total spaces: 4
- Parking features: Attached, Garage Door Opener
- Attached garage spaces: 4
Features
- Levels: One
- Stories: 1
- Patio & porch: Covered, Patio
- Exterior features: Lighting, Fire Pit, Outdoor Kitchen
- Has spa: Yes
- Spa features: Above Ground, Private
- Fencing: Fenced,Full
- Has view: Yes
- View description: Trees/Woods
Lot
- Size: 1.11 Acres
- Features: Not In Subdivision, Mature Trees
Details
- Additional structures: Barn Pole, Storage
- Parcel number: 491314123003000200
- Horse amenities: None
Construction
Type & style
- Home type: SingleFamily
- Architectural style: Ranch,Traditional
- Property subtype: Residential, Single Family Residence
Materials
- Brick, Vinyl Siding
- Foundation: Slab
Condition
- Updated/Remodeled
- New construction: No
- Year built: 1960
Utilities & green energy
- Electric: 200+ Amp Service
- Sewer: Septic Tank
- Water: Public
- Utilities for property: Electricity Connected, Water Connected
Community & neighborhood
Location
- Region: Camby
- Subdivision: No Subdivision
Price history
| Date | Event | Price |
|---|---|---|
| 7/10/2025 | Sold | $395,500+2.7%$247/sqft |
Source: | ||
| 6/13/2025 | Pending sale | $385,000$240/sqft |
Source: | ||
| 6/10/2025 | Listed for sale | $385,000$240/sqft |
Source: | ||
Public tax history
| Year | Property taxes | Tax assessment |
|---|---|---|
| 2024 | $2,244 +1.5% | $206,700 +12% |
| 2023 | $2,210 +35.5% | $184,600 +2.3% |
| 2022 | $1,632 -1.8% | $180,400 +38% |
Find assessor info on the county website
Neighborhood: West Newton
Nearby schools
GreatSchools rating
- 5/10West Newton Elementary SchoolGrades: K-6Distance: 0.4 mi
- 4/10Decatur Middle SchoolGrades: 7-8Distance: 2.8 mi
- 3/10Decatur Central High SchoolGrades: 9-12Distance: 2.7 mi
Schools provided by the listing agent
- Elementary: West Newton Elementary School
- Middle: Decatur Middle School
- High: Decatur Central High School
Source: MIBOR as distributed by MLS GRID. This data may not be complete. We recommend contacting the local school district to confirm school assignments for this home.
Get pre-qualified for a loan
At Zillow Home Loans, we can pre-qualify you in as little as 5 minutes with no impact to your credit score.An equal housing lender. NMLS #10287.
