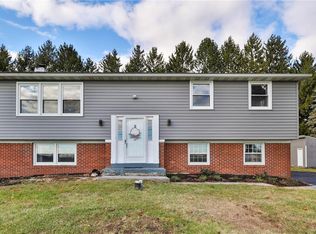Sold for $385,000
$385,000
7850 Locust Valley Rd, Quakertown, PA 18951
4beds
1,208sqft
Single Family Residence
Built in 1955
0.4 Acres Lot
$388,500 Zestimate®
$319/sqft
$2,187 Estimated rent
Home value
$388,500
$350,000 - $435,000
$2,187/mo
Zestimate® history
Loading...
Owner options
Explore your selling options
What's special
Welcome to this beautifully maintained 4-bedroom, 2-bath Cape Cod nestled in a peaceful setting with a fenced yard—perfect for outdoor enjoyment and privacy. Located just minutes from major routes, shopping, and dining, convenience meets comfort here. This home features an updated roof, siding, windows, and central air for year-round efficiency. The 2-car garage provides ample storage and parking. Whether you're relaxing on the patio or enjoying the serenity of the backyard, this home offers the best of suburban living in the highly sought-after Southern Lehigh School District. Listing photos have furniture removed. No showings until Open Houses May 10 & May 11 from 11am-2pm
Zillow last checked: 8 hours ago
Listing updated: July 17, 2025 at 10:24am
Listed by:
Jeffrey S. Adams 610-972-5323,
RE/MAX Real Estate
Bought with:
Emmy Schwalm, RS339413
Iron Valley Real Estate Legacy
Source: GLVR,MLS#: 757039 Originating MLS: Lehigh Valley MLS
Originating MLS: Lehigh Valley MLS
Facts & features
Interior
Bedrooms & bathrooms
- Bedrooms: 4
- Bathrooms: 2
- Full bathrooms: 2
Primary bedroom
- Level: First
- Dimensions: 13.00 x 11.00
Bedroom
- Level: First
- Dimensions: 10.00 x 11.00
Bedroom
- Level: Second
- Dimensions: 13.00 x 12.00
Bedroom
- Level: Second
- Dimensions: 13.00 x 12.00
Den
- Level: Lower
- Dimensions: 16.00 x 10.00
Dining room
- Level: First
- Dimensions: 12.00 x 12.00
Other
- Level: First
- Dimensions: 7.00 x 6.00
Other
- Level: Lower
- Dimensions: 6.00 x 9.00
Kitchen
- Level: First
- Dimensions: 13.00 x 11.00
Living room
- Level: First
- Dimensions: 13.00 x 13.00
Other
- Description: Attached Garage w/ storage loft
- Level: First
- Dimensions: 23.00 x 23.00
Recreation
- Level: Lower
- Dimensions: 13.00 x 13.00
Heating
- Baseboard, Electric, Hot Water, Oil
Cooling
- Central Air, Ceiling Fan(s)
Appliances
- Included: Dishwasher, Electric Oven, Electric Range, Oil Water Heater
- Laundry: Washer Hookup, Dryer Hookup, Lower Level
Features
- Dining Area, Separate/Formal Dining Room, Home Office, Family Room Main Level
- Flooring: Linoleum, Luxury Vinyl, Luxury VinylPlank
- Basement: Full,Partially Finished
Interior area
- Total interior livable area: 1,208 sqft
- Finished area above ground: 1,208
- Finished area below ground: 0
Property
Parking
- Total spaces: 2
- Parking features: Attached, Driveway, Garage
- Attached garage spaces: 2
- Has uncovered spaces: Yes
Features
- Levels: One and One Half
- Stories: 1
- Patio & porch: Patio
- Exterior features: Fence, Patio, Shed
- Fencing: Yard Fenced
- Has view: Yes
- View description: Hills
Lot
- Size: 0.40 Acres
- Dimensions: 100 x 175
- Features: Flat, Views
Details
- Additional structures: Shed(s)
- Parcel number: 641278745655 1
- Zoning: RR2
- Special conditions: None
Construction
Type & style
- Home type: SingleFamily
- Architectural style: Cape Cod
- Property subtype: Single Family Residence
Materials
- Vinyl Siding
- Roof: Asphalt,Fiberglass
Condition
- Year built: 1955
Utilities & green energy
- Electric: 200+ Amp Service, Circuit Breakers
- Sewer: Septic Tank
- Water: Well
Community & neighborhood
Location
- Region: Quakertown
- Subdivision: Not in Development
Other
Other facts
- Listing terms: Cash,Conventional
- Ownership type: Fee Simple
Price history
| Date | Event | Price |
|---|---|---|
| 7/17/2025 | Sold | $385,000+4.1%$319/sqft |
Source: | ||
| 5/17/2025 | Pending sale | $369,900$306/sqft |
Source: | ||
| 5/8/2025 | Listed for sale | $369,900+6%$306/sqft |
Source: | ||
| 12/22/2023 | Listing removed | -- |
Source: | ||
| 12/8/2023 | Price change | $349,000-0.3%$289/sqft |
Source: | ||
Public tax history
| Year | Property taxes | Tax assessment |
|---|---|---|
| 2025 | $3,547 +2.1% | $157,600 |
| 2024 | $3,476 | $157,600 |
| 2023 | $3,476 | $157,600 |
Find assessor info on the county website
Neighborhood: 18951
Nearby schools
GreatSchools rating
- 8/10Southern Lehigh Intermediate SchoolGrades: 4-6Distance: 3.9 mi
- 8/10Southern Lehigh Middle SchoolGrades: 7-8Distance: 3.7 mi
- 8/10Southern Lehigh Senior High SchoolGrades: 9-12Distance: 3.4 mi
Schools provided by the listing agent
- District: Southern Lehigh
Source: GLVR. This data may not be complete. We recommend contacting the local school district to confirm school assignments for this home.
Get a cash offer in 3 minutes
Find out how much your home could sell for in as little as 3 minutes with a no-obligation cash offer.
Estimated market value$388,500
Get a cash offer in 3 minutes
Find out how much your home could sell for in as little as 3 minutes with a no-obligation cash offer.
Estimated market value
$388,500
