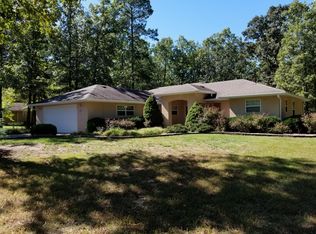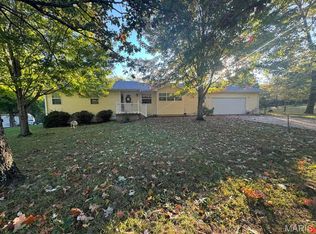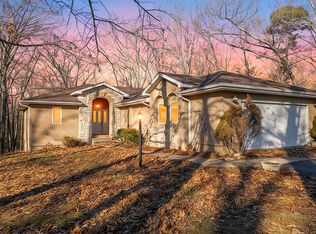Closed
Listing Provided by:
Jan J Watson 417-257-4532,
VIP Properties,
Heather Holden 417-824-2188,
VIP Properties
Bought with: VIP Properties
Price Unknown
7850 Lay Rd, Houston, MO 65483
3beds
1,482sqft
Single Family Residence
Built in 1994
3.15 Acres Lot
$224,800 Zestimate®
$--/sqft
$1,346 Estimated rent
Home value
$224,800
$211,000 - $238,000
$1,346/mo
Zestimate® history
Loading...
Owner options
Explore your selling options
What's special
Open floor plan features well kept, newer floors through-out, large living room, spacious country kitchen with all appliances, oak , breakfast bar, dining area, 3 bedroom, 2 bath, utility room, new roof in 2020, heat pump installed about 5 years old, two car attached over-sized carport, two car detached garage/shop with lean too, hunker bunker storm shelter, all on corner to corner chip n seal road frontage on three sides. 3.15 acre m/l lot wooded, cleared around house. 1.5 miles of city limits, with that country feel. Just a short drive to Piney River access, National Forest, State Trout Park, so much to enjoy.
Zillow last checked: 8 hours ago
Listing updated: April 28, 2025 at 04:57pm
Listing Provided by:
Jan J Watson 417-257-4532,
VIP Properties,
Heather Holden 417-824-2188,
VIP Properties
Bought with:
Jan J Watson, 1999117599
VIP Properties
Source: MARIS,MLS#: 23001898 Originating MLS: South Central Board of REALTORS
Originating MLS: South Central Board of REALTORS
Facts & features
Interior
Bedrooms & bathrooms
- Bedrooms: 3
- Bathrooms: 2
- Full bathrooms: 2
- Main level bathrooms: 2
- Main level bedrooms: 3
Primary bedroom
- Level: Main
Bedroom
- Level: Main
Bedroom
- Level: Main
Primary bathroom
- Level: Main
Bathroom
- Features: Floor Covering: Other
- Level: Main
Kitchen
- Level: Main
Laundry
- Level: Main
Living room
- Features: Floor Covering: Laminate
- Level: Main
Heating
- Electric, Propane, Heat Pump
Cooling
- Ceiling Fan(s), Central Air, Electric, Heat Pump
Appliances
- Included: Dishwasher, Disposal, Electric Range, Electric Oven, Water Softener, Propane Water Heater, Water Softener Rented
Features
- Workshop/Hobby Area, Kitchen/Dining Room Combo, Shower, Open Floorplan, Breakfast Bar, Custom Cabinetry, Eat-in Kitchen
- Basement: None
- Has fireplace: No
Interior area
- Total structure area: 1,482
- Total interior livable area: 1,482 sqft
- Finished area above ground: 1,482
Property
Parking
- Total spaces: 4
- Parking features: Covered, Detached, Storage, Workshop in Garage
- Garage spaces: 2
- Carport spaces: 2
- Covered spaces: 4
Features
- Levels: One
Lot
- Size: 3.15 Acres
- Dimensions: 3.15
- Features: Adjoins Wooded Area
Details
- Parcel number: 200.204001000007.01
- Special conditions: Standard
Construction
Type & style
- Home type: SingleFamily
- Architectural style: Ranch,Traditional
- Property subtype: Single Family Residence
Materials
- Vinyl Siding
Condition
- Year built: 1994
Utilities & green energy
- Sewer: Septic Tank
- Water: Public
Community & neighborhood
Location
- Region: Houston
- Subdivision: Lay Addition
Other
Other facts
- Listing terms: Cash,Conventional,Other,VA Loan
- Ownership: Private
- Road surface type: Gravel
Price history
| Date | Event | Price |
|---|---|---|
| 9/11/2023 | Sold | -- |
Source: | ||
| 7/31/2023 | Pending sale | $195,900$132/sqft |
Source: | ||
| 6/21/2023 | Price change | $195,900-14.8%$132/sqft |
Source: | ||
| 5/26/2023 | Listed for sale | $229,900$155/sqft |
Source: | ||
| 5/17/2023 | Pending sale | $229,900$155/sqft |
Source: | ||
Public tax history
| Year | Property taxes | Tax assessment |
|---|---|---|
| 2025 | $1,017 -0.9% | $23,550 |
| 2024 | $1,026 | $23,550 |
| 2023 | -- | $23,550 +8.6% |
Find assessor info on the county website
Neighborhood: 65483
Nearby schools
GreatSchools rating
- 5/10Houston Elementary SchoolGrades: PK-5Distance: 2.2 mi
- 6/10Houston Middle SchoolGrades: 6-8Distance: 2.2 mi
- 3/10Houston High SchoolGrades: 9-12Distance: 2.2 mi
Schools provided by the listing agent
- Elementary: Houston Elem.
- Middle: Houston Middle
- High: Houston High
Source: MARIS. This data may not be complete. We recommend contacting the local school district to confirm school assignments for this home.


