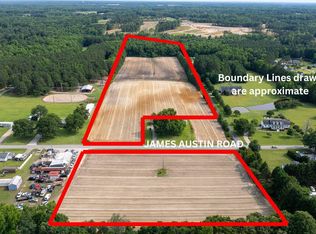Spacious Home in the Country with Peaceful Pond Views! No HOA or Restrictive Covenants! The Wide-Plank Hardwoods & Wood Trim came out of a 100-yr old Tobacco Barn. Sellers have taken great care of this home and made many updates (see Highlights). Family Room features a Wood-Beam Cathedral Ceiling & Brick wood-burning Fireplace. Formal LR & DR. 1st Fl Master w/WIC, Garden Tub, Sep Tiled Shower. Nice Size BR's & Huge Bonus Rm. Screened Porch, Deck, Chicken Coop, Barn, Fire Pit, Garden, Workshop & Basement.
This property is off market, which means it's not currently listed for sale or rent on Zillow. This may be different from what's available on other websites or public sources.
