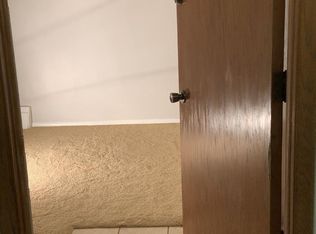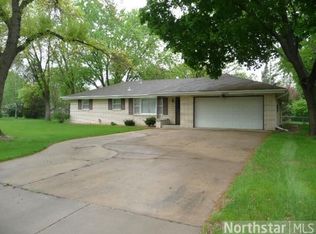Closed
$285,000
7850 Groveland Rd, Mounds View, MN 55112
2beds
768sqft
Single Family Residence
Built in 1964
0.3 Acres Lot
$283,300 Zestimate®
$371/sqft
$1,458 Estimated rent
Home value
$283,300
$255,000 - $314,000
$1,458/mo
Zestimate® history
Loading...
Owner options
Explore your selling options
What's special
This sweet 2 BR, 1 BA rambler has so many great things about it that you won't help yourself from falling in love with it! Whether it's the hardwood floors, updated kitchen, main floor laundry, new furnace, new double-hung vinyl windows, updated roof, fresh paint, 1/3 acre totally fenced yard, large deck, 3-season porch/storage shed, improved sewer line, outdoor firepit, garden space, quiet neighborhood, or the amazingly convenient location, you will find that this home checks all of the boxes! Even more, the home is conveniently located to shopping, highways, and park & trail systems while also being within the Mounds View school district! This affordable gem is sure to please anyone looking for a quaint place to call their own!
Zillow last checked: 8 hours ago
Listing updated: May 28, 2025 at 02:29pm
Listed by:
Katie Niehaus 651-353-2323,
Coldwell Banker Realty
Bought with:
Shana Schaffer
Real Broker, LLC
Source: NorthstarMLS as distributed by MLS GRID,MLS#: 6705830
Facts & features
Interior
Bedrooms & bathrooms
- Bedrooms: 2
- Bathrooms: 1
- Full bathrooms: 1
Bedroom 1
- Level: Main
- Area: 108 Square Feet
- Dimensions: 12x9
Bedroom 2
- Level: Main
- Area: 99 Square Feet
- Dimensions: 11x9
Deck
- Level: Main
- Area: 80 Square Feet
- Dimensions: 10x8
Garage
- Area: 352 Square Feet
- Dimensions: 16x22
Kitchen
- Level: Main
- Area: 99 Square Feet
- Dimensions: 11x9
Laundry
- Level: Main
- Area: 48 Square Feet
- Dimensions: 6x8
Living room
- Level: Main
- Area: 216 Square Feet
- Dimensions: 18x12
Other
- Area: 90 Square Feet
- Dimensions: 10x9
Heating
- Forced Air
Cooling
- Window Unit(s)
Appliances
- Included: Disposal, Microwave, Range, Refrigerator
Features
- Basement: Crawl Space
Interior area
- Total structure area: 768
- Total interior livable area: 768 sqft
- Finished area above ground: 768
- Finished area below ground: 0
Property
Parking
- Total spaces: 1
- Parking features: Detached, Concrete, Garage Door Opener, Storage
- Garage spaces: 1
- Has uncovered spaces: Yes
- Details: Garage Dimensions (16x22)
Accessibility
- Accessibility features: No Stairs Internal
Features
- Levels: One
- Stories: 1
- Patio & porch: Deck
- Pool features: None
- Fencing: Chain Link,Full
Lot
- Size: 0.30 Acres
- Dimensions: 85 x 152
- Features: Many Trees
Details
- Additional structures: Screenhouse, Storage Shed
- Foundation area: 768
- Parcel number: 063023340025
- Zoning description: Residential-Single Family
Construction
Type & style
- Home type: SingleFamily
- Property subtype: Single Family Residence
Materials
- Stucco, Block
- Roof: Age 8 Years or Less,Asphalt
Condition
- Age of Property: 61
- New construction: No
- Year built: 1964
Utilities & green energy
- Electric: Circuit Breakers
- Gas: Natural Gas
- Sewer: City Sewer/Connected
- Water: City Water/Connected
Community & neighborhood
Location
- Region: Mounds View
- Subdivision: Auditors Sub 89
HOA & financial
HOA
- Has HOA: No
Other
Other facts
- Road surface type: Paved
Price history
| Date | Event | Price |
|---|---|---|
| 5/27/2025 | Sold | $285,000$371/sqft |
Source: | ||
| 4/23/2025 | Pending sale | $285,000$371/sqft |
Source: | ||
| 4/18/2025 | Listed for sale | $285,000+9.6%$371/sqft |
Source: | ||
| 4/18/2025 | Listing removed | $260,000$339/sqft |
Source: | ||
| 4/10/2025 | Listed for sale | $260,000+110.5%$339/sqft |
Source: | ||
Public tax history
| Year | Property taxes | Tax assessment |
|---|---|---|
| 2025 | $2,896 +3.7% | $228,400 -1.3% |
| 2024 | $2,794 +8.4% | $231,300 +3.1% |
| 2023 | $2,578 -1.2% | $224,300 +6.1% |
Find assessor info on the county website
Neighborhood: 55112
Nearby schools
GreatSchools rating
- 5/10Sunnyside Elementary SchoolGrades: 1-5Distance: 1.3 mi
- 5/10Edgewood Middle SchoolGrades: 6-8Distance: 1.4 mi
- 8/10Irondale Senior High SchoolGrades: 9-12Distance: 1.6 mi
Get a cash offer in 3 minutes
Find out how much your home could sell for in as little as 3 minutes with a no-obligation cash offer.
Estimated market value$283,300
Get a cash offer in 3 minutes
Find out how much your home could sell for in as little as 3 minutes with a no-obligation cash offer.
Estimated market value
$283,300


