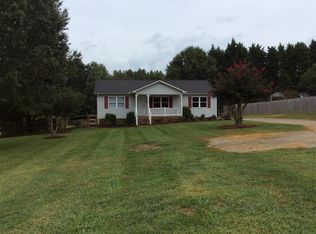CUSTOM HOME AND ESTATE JUST OUTSIDE THE CITY. This home is connected to MLS 3463701. Owner prefers to sell together but not required and will also consider selling additional acreage from larger tract to include barn. IF YOU BUY IT ALL YOU CAN BRING YOUR HORSES AND CATTLE and make sure you consider the option for A RETREAT from the daily grind. Depending on Traffic, you can get downtown in about 40 minutes. The Home has Main floor bedrooms and a Double Master set up in the basement and it lives like a SEPARATE LIVING QUARTERS.Trees are in bloom. Check out Drone Video.
This property is off market, which means it's not currently listed for sale or rent on Zillow. This may be different from what's available on other websites or public sources.
