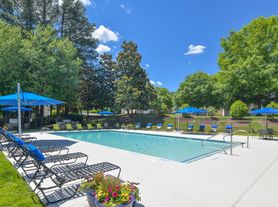Townhome with no common walls that feels like a house. 1st floor primary bedroom, 2 more bedrooms with jack and jill bath, hidden bonus room and small loft area upstairs. Washer/dryer hookups, 2 car garage, storage area outside. Harrington Pointe is an upscale community with pool and clubhouse, convenient to Leesville Rd and I-540, RTP, RDU and Brier Creek. No pets on this one, clean rental history required, income 3x's rent and good credit. Available now. This property allows self guided viewing without an appointment. Contact for details.
House for rent
$2,499/mo
7850 Cape Charles Dr, Raleigh, NC 27617
3beds
2,000sqft
Price may not include required fees and charges.
Single family residence
Available now
No pets
None
None laundry
None parking
-- Heating
What's special
Hidden bonus roomSmall loft areaJack and jill bath
- 10 days |
- -- |
- -- |
Travel times
Looking to buy when your lease ends?
Consider a first-time homebuyer savings account designed to grow your down payment with up to a 6% match & a competitive APY.
Facts & features
Interior
Bedrooms & bathrooms
- Bedrooms: 3
- Bathrooms: 3
- Full bathrooms: 2
- 1/2 bathrooms: 1
Cooling
- Contact manager
Appliances
- Laundry: Contact manager
Interior area
- Total interior livable area: 2,000 sqft
Property
Parking
- Parking features: Contact manager
- Details: Contact manager
Features
- Exterior features: Heating system: none
Details
- Parcel number: 0778881256
Construction
Type & style
- Home type: SingleFamily
- Property subtype: Single Family Residence
Community & HOA
Location
- Region: Raleigh
Financial & listing details
- Lease term: Contact For Details
Price history
| Date | Event | Price |
|---|---|---|
| 11/7/2025 | Price change | $2,4990%$1/sqft |
Source: Zillow Rentals | ||
| 10/29/2025 | Listed for rent | $2,500+0%$1/sqft |
Source: Zillow Rentals | ||
| 9/17/2024 | Listing removed | $2,499$1/sqft |
Source: Zillow Rentals | ||
| 9/5/2024 | Listed for rent | $2,499$1/sqft |
Source: Zillow Rentals | ||
| 6/10/2024 | Sold | $480,000+2.3%$240/sqft |
Source: | ||

