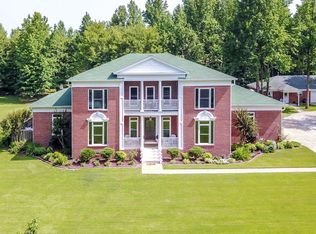Sold for $650,000
$650,000
7850 Braden Rd, Arlington, TN 38002
4beds
3,955sqft
Single Family Residence
Built in 1998
5.11 Acres Lot
$648,900 Zestimate®
$164/sqft
$3,471 Estimated rent
Home value
$648,900
Estimated sales range
Not available
$3,471/mo
Zestimate® history
Loading...
Owner options
Explore your selling options
What's special
Spacious home situated on a 5+ acre corner lot. Renovated kitchen with granite counters, SS appliances, gas cooktop, breakfast bar & eat-in area. 2 story foyer. 2nd set of stairs leads to bonus room. 2nd primary suite upstairs with balcony access. Fenced area out back with gunite pool and patio. Bonus room could be 5th bedroom.
Zillow last checked: 8 hours ago
Listing updated: July 08, 2025 at 11:07am
Listed by:
Michelle R Allen,
Crye-Leike, Inc., REALTORS
Bought with:
Gloria De Leon
Fast Track Realty, LLC
Source: MAAR,MLS#: 10185616
Facts & features
Interior
Bedrooms & bathrooms
- Bedrooms: 4
- Bathrooms: 4
- Full bathrooms: 3
- 1/2 bathrooms: 1
Primary bedroom
- Features: Walk-In Closet(s), Vaulted/Coffered Ceiling, Smooth Ceiling, Hardwood Floor
- Level: First
- Area: 304
- Dimensions: 16 x 19
Bedroom 2
- Features: Walk-In Closet(s), Private Full Bath, Smooth Ceiling, Carpet
- Level: Second
- Area: 182
- Dimensions: 14 x 13
Bedroom 3
- Features: Smooth Ceiling, Carpet
- Level: Second
- Area: 132
- Dimensions: 12 x 11
Bedroom 4
- Features: Walk-In Closet(s), Smooth Ceiling, Carpet
- Level: Second
- Area: 288
- Dimensions: 24 x 12
Primary bathroom
- Features: Double Vanity, Whirlpool Tub, Separate Shower, Smooth Ceiling, Tile Floor, Full Bath
Dining room
- Features: Separate Dining Room
- Area: 143
- Dimensions: 13 x 11
Kitchen
- Features: Updated/Renovated Kitchen, Eat-in Kitchen, Breakfast Bar, Pantry, Washer/Dryer Connections
- Area: 140
- Dimensions: 10 x 14
Living room
- Features: Separate Living Room
Bonus room
- Area: 247
- Dimensions: 19 x 13
Den
- Area: 460
- Dimensions: 23 x 20
Heating
- Central, Dual System
Cooling
- Central Air, Ceiling Fan(s), Dual, 220 Wiring
Appliances
- Included: Gas Water Heater, Self Cleaning Oven, Double Oven, Cooktop, Gas Cooktop, Dishwasher, Microwave, Refrigerator
- Laundry: Laundry Room
Features
- 1 or More BR Down, Primary Down, Vaulted/Coffered Primary, Two Primaries, Renovated Bathroom, Luxury Primary Bath, Double Vanity Bath, Separate Tub & Shower, 2 Full Primary Baths, Full Bath Down, Half Bath Down, Smooth Ceiling, High Ceilings, Vaulted/Coff/Tray Ceiling, Two Story Foyer, Walk-In Closet(s), Rear Stairs to Playroom, Dining Room, Den/Great Room, Kitchen, Primary Bedroom, 1 1/2 Bath, Laundry Room, Breakfast Room, 2nd Bedroom, 3rd Bedroom, 4th or More Bedrooms, 2 or More Baths, Bonus Room
- Flooring: Part Hardwood, Part Carpet, Tile
- Windows: Double Pane Windows, Window Treatments
- Attic: Attic Access,Walk-In
- Number of fireplaces: 1
- Fireplace features: Masonry, In Den/Great Room, Gas Log
Interior area
- Total interior livable area: 3,955 sqft
Property
Parking
- Total spaces: 2
- Parking features: Driveway/Pad, Garage Door Opener, Garage Faces Side
- Has garage: Yes
- Covered spaces: 2
- Has uncovered spaces: Yes
Features
- Stories: 2
- Patio & porch: Covered Patio
- Exterior features: Balcony
- Has private pool: Yes
- Pool features: In Ground
- Has spa: Yes
- Spa features: Whirlpool(s), Bath
- Fencing: Wood,Wood Fence
Lot
- Size: 5.11 Acres
- Dimensions: 5.11
- Features: Wooded, Corner Lot, Wooded Grounds
Details
- Parcel number: 063 063 01427
Construction
Type & style
- Home type: SingleFamily
- Architectural style: Traditional
- Property subtype: Single Family Residence
Materials
- Brick Veneer
- Foundation: Slab
- Roof: Composition Shingles
Condition
- New construction: No
- Year built: 1998
Utilities & green energy
- Sewer: Septic Tank
- Water: Well
Community & neighborhood
Security
- Security features: Smoke Detector(s), Dead Bolt Lock(s)
Location
- Region: Arlington
- Subdivision: Hickory Meadows Subd
Other
Other facts
- Price range: $650K - $650K
- Listing terms: Conventional,FHA,VA Loan
Price history
| Date | Event | Price |
|---|---|---|
| 7/3/2025 | Sold | $650,000-7%$164/sqft |
Source: | ||
| 6/2/2025 | Pending sale | $699,000$177/sqft |
Source: | ||
| 4/28/2025 | Price change | $699,000-2.2%$177/sqft |
Source: | ||
| 11/25/2024 | Listed for sale | $715,000+50.5%$181/sqft |
Source: | ||
| 7/2/2020 | Sold | $475,000-1%$120/sqft |
Source: | ||
Public tax history
| Year | Property taxes | Tax assessment |
|---|---|---|
| 2025 | $1,589 +2% | $170,650 +41.5% |
| 2024 | $1,558 | $120,600 |
| 2023 | $1,558 | $120,600 |
Find assessor info on the county website
Neighborhood: 38002
Nearby schools
GreatSchools rating
- 3/10Oakland Elementary SchoolGrades: PK-5Distance: 5 mi
- 4/10West Junior High SchoolGrades: 6-8Distance: 6.4 mi
- 3/10Fayette Ware Comprehensive High SchoolGrades: 9-12Distance: 12.4 mi
Get pre-qualified for a loan
At Zillow Home Loans, we can pre-qualify you in as little as 5 minutes with no impact to your credit score.An equal housing lender. NMLS #10287.
Sell with ease on Zillow
Get a Zillow Showcase℠ listing at no additional cost and you could sell for —faster.
$648,900
2% more+$12,978
With Zillow Showcase(estimated)$661,878
