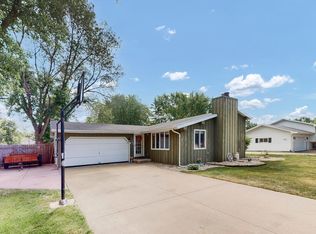Sold
$324,809
785 Woodfield Rd, Neenah, WI 54956
5beds
2,288sqft
Single Family Residence
Built in 1976
0.29 Acres Lot
$338,100 Zestimate®
$142/sqft
$2,323 Estimated rent
Home value
$338,100
$314,000 - $362,000
$2,323/mo
Zestimate® history
Loading...
Owner options
Explore your selling options
What's special
Conveniently located just minutes from the brand new Neenah HS and Spring Road Elementary. Featuring 5 bedrooms and 2 bathrooms, this home offers spacious living areas and thoughtful touches throughout. Large attached garage with 2.5 stalls with access to both the basement and upper level. Additional parking slab located next to the garage! The upper level boasts a living room with vaulted ceilings and updated lvp flooring, a bright kitchen and dining area with patio doors leading to a raised deck, and three generously sized bedrooms along with a full bath. Head downstairs to a warm and inviting family room with a gas fireplace, two additional bedrooms, a second bathroom, and a laundry area. Step outside to find a storage shed or a workshop—perfect for extra storage.
Zillow last checked: 8 hours ago
Listing updated: April 08, 2025 at 03:10am
Listed by:
Dylan Diersen 920-215-0016,
Smart Real Estate Group
Bought with:
Susana Fernandez
Bridge Realty Partners
Source: RANW,MLS#: 50303152
Facts & features
Interior
Bedrooms & bathrooms
- Bedrooms: 5
- Bathrooms: 2
- Full bathrooms: 2
Bedroom 1
- Level: Upper
- Dimensions: 14x11
Bedroom 2
- Level: Upper
- Dimensions: 15x10
Bedroom 3
- Level: Upper
- Dimensions: 11x15
Bedroom 4
- Level: Lower
- Dimensions: 11x16
Bedroom 5
- Level: Lower
- Dimensions: 14x10
Dining room
- Level: Upper
- Dimensions: 11x11
Family room
- Level: Lower
- Dimensions: 19x11
Kitchen
- Level: Upper
- Dimensions: 11x10
Living room
- Level: Upper
- Dimensions: 17x15
Other
- Description: Foyer
- Level: Main
- Dimensions: 8x8
Other
- Description: Laundry
- Level: Lower
- Dimensions: 7x17
Heating
- Forced Air
Cooling
- Forced Air, Central Air
Appliances
- Included: Dishwasher, Range, Refrigerator
Features
- At Least 1 Bathtub
- Basement: Full,Partial Fin. Contiguous
- Number of fireplaces: 1
- Fireplace features: One, Gas
Interior area
- Total interior livable area: 2,288 sqft
- Finished area above ground: 1,184
- Finished area below ground: 1,104
Property
Parking
- Total spaces: 2
- Parking features: Attached
- Attached garage spaces: 2
Features
- Patio & porch: Deck
Lot
- Size: 0.29 Acres
Details
- Parcel number: 0082238
- Zoning: Residential
- Special conditions: Arms Length
Construction
Type & style
- Home type: SingleFamily
- Architectural style: Raised Ranch
- Property subtype: Single Family Residence
Materials
- Aluminum Siding, Brick
- Foundation: Poured Concrete
Condition
- New construction: No
- Year built: 1976
Utilities & green energy
- Sewer: Public Sewer
- Water: Public
Community & neighborhood
Location
- Region: Neenah
Price history
| Date | Event | Price |
|---|---|---|
| 3/31/2025 | Sold | $324,809$142/sqft |
Source: RANW #50303152 Report a problem | ||
| 3/31/2025 | Pending sale | $324,809$142/sqft |
Source: | ||
| 2/24/2025 | Contingent | $324,809$142/sqft |
Source: | ||
| 2/17/2025 | Price change | $324,809-7.1%$142/sqft |
Source: RANW #50303152 Report a problem | ||
| 1/28/2025 | Listed for sale | $349,809+92.2%$153/sqft |
Source: RANW #50303152 Report a problem | ||
Public tax history
Tax history is unavailable.
Find assessor info on the county website
Neighborhood: 54956
Nearby schools
GreatSchools rating
- 8/10Spring Road Elementary SchoolGrades: K-5Distance: 1 mi
- 9/10Neenah High SchoolGrades: 9-12Distance: 2.7 mi
- 5/10Horace Mann Elementary SchoolGrades: 4-6Distance: 3.3 mi
Schools provided by the listing agent
- Elementary: Spring Road
- Middle: Neenah Middle School
- High: Neenah
Source: RANW. This data may not be complete. We recommend contacting the local school district to confirm school assignments for this home.

Get pre-qualified for a loan
At Zillow Home Loans, we can pre-qualify you in as little as 5 minutes with no impact to your credit score.An equal housing lender. NMLS #10287.
