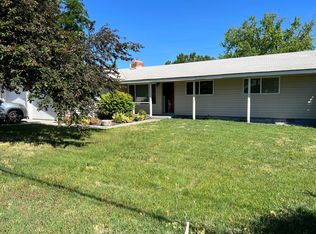Sold
$315,000
785 W Quince Ave, Hermiston, OR 97838
3beds
1,998sqft
Residential, Single Family Residence
Built in 1968
7,840.8 Square Feet Lot
$316,400 Zestimate®
$158/sqft
$1,919 Estimated rent
Home value
$316,400
$282,000 - $354,000
$1,919/mo
Zestimate® history
Loading...
Owner options
Explore your selling options
What's special
Home with great space for living! This home is large, has 3 living rooms, a custom kitchen, two patios and a fenced yard. If you're looking for a home that looks like all the other ones, this is not the one for you. With 3 bedrooms, and 2 bathrooms, it is laid out with the rooms on one side of the home and all the common living spaces on the other and the kitchen in the middle, at the heart. The home is located near Belt Park which features a nice trail loop and centrally located near both West Park, Hermiston High School and a couple blocks away from Desert View Elementary and Armand Larive Middle School. This home is cozy and ready for you!
Zillow last checked: 8 hours ago
Listing updated: August 01, 2025 at 02:43am
Listed by:
Maggie Rodriguez mrodriguezhomes@gmail.com,
Real Broker
Bought with:
Sierra Webb, 201238414
MORE Realty
Source: RMLS (OR),MLS#: 224822026
Facts & features
Interior
Bedrooms & bathrooms
- Bedrooms: 3
- Bathrooms: 2
- Full bathrooms: 2
- Main level bathrooms: 2
Primary bedroom
- Level: Main
Bedroom 2
- Level: Main
Bedroom 3
- Level: Main
Dining room
- Level: Main
Family room
- Level: Main
Kitchen
- Level: Main
Living room
- Level: Main
Heating
- Forced Air
Cooling
- Central Air, Heat Pump
Appliances
- Included: Dishwasher, Free-Standing Range, Range Hood, Electric Water Heater, Tank Water Heater
- Laundry: Laundry Room
Features
- Flooring: Laminate, Wall to Wall Carpet
- Windows: Double Pane Windows, Vinyl Frames
- Basement: Crawl Space
Interior area
- Total structure area: 1,998
- Total interior livable area: 1,998 sqft
Property
Parking
- Parking features: Driveway, On Street, Converted Garage
- Has uncovered spaces: Yes
Features
- Levels: One
- Stories: 1
- Patio & porch: Patio
- Exterior features: Yard
- Fencing: Fenced
Lot
- Size: 7,840 sqft
- Features: Level, SqFt 7000 to 9999
Details
- Parcel number: 123058
- Zoning: R-1
Construction
Type & style
- Home type: SingleFamily
- Architectural style: Ranch
- Property subtype: Residential, Single Family Residence
Materials
- Lap Siding
- Foundation: Concrete Perimeter, Slab
- Roof: Composition
Condition
- Resale
- New construction: No
- Year built: 1968
Utilities & green energy
- Sewer: Public Sewer
- Water: Public
Community & neighborhood
Location
- Region: Hermiston
Other
Other facts
- Listing terms: Cash,Conventional,FHA,USDA Loan,VA Loan
- Road surface type: Paved
Price history
| Date | Event | Price |
|---|---|---|
| 7/31/2025 | Sold | $315,000-3.1%$158/sqft |
Source: | ||
| 7/4/2025 | Pending sale | $324,950$163/sqft |
Source: | ||
| 6/3/2025 | Price change | $324,950-4.4%$163/sqft |
Source: | ||
| 3/12/2025 | Listed for sale | $339,950+26%$170/sqft |
Source: | ||
| 4/9/2021 | Sold | $269,900$135/sqft |
Source: | ||
Public tax history
| Year | Property taxes | Tax assessment |
|---|---|---|
| 2024 | $3,535 +3.2% | $169,160 +6.1% |
| 2022 | $3,427 +2.4% | $159,460 +3% |
| 2021 | $3,346 +4% | $154,820 +3% |
Find assessor info on the county website
Neighborhood: 97838
Nearby schools
GreatSchools rating
- 4/10West Park Elementary SchoolGrades: K-5Distance: 0.2 mi
- 4/10Armand Larive Middle SchoolGrades: 6-8Distance: 0.6 mi
- 7/10Hermiston High SchoolGrades: 9-12Distance: 0.3 mi
Schools provided by the listing agent
- Elementary: West Park
- Middle: Armand Larive
- High: Hermiston
Source: RMLS (OR). This data may not be complete. We recommend contacting the local school district to confirm school assignments for this home.

Get pre-qualified for a loan
At Zillow Home Loans, we can pre-qualify you in as little as 5 minutes with no impact to your credit score.An equal housing lender. NMLS #10287.
