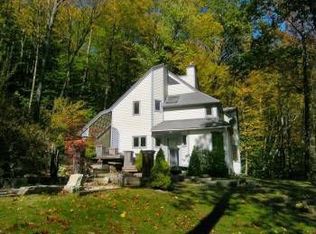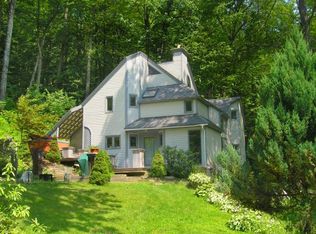Unique custom built contemporary nestled in the private wooded hills of southern Vermont. High speed fiber optic internet makes this the perfect home to escape the urban sprawl and telecommute. Excellent public and private schools are within close driving distance. Healthy outdoor four season life style includes 5 major ski resorts and VAST snowmobile trails, hiking, boating and fishing all within one of the prettiest villages in New England. The town of Grafton has so much to offer, one of which is the Grafton Ponds Outdoor Center. Come see for yourself, a unique home in a beautiful town.
This property is off market, which means it's not currently listed for sale or rent on Zillow. This may be different from what's available on other websites or public sources.


