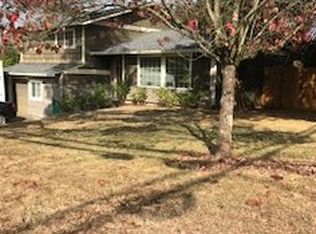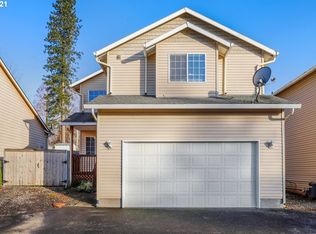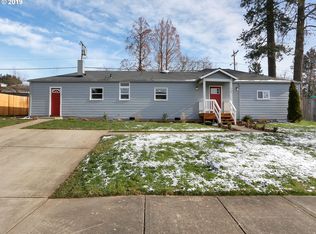Plenty of refreshing done on this efficient, single level home. New interior paint. Updated appliances. Eligible for Fannie Mae HomePath financing with as little as 3% down and no Mortgage Insurance. Call your agent for details. Seller will pay up to 3.5% buyers closing costs w/conditions
This property is off market, which means it's not currently listed for sale or rent on Zillow. This may be different from what's available on other websites or public sources.


