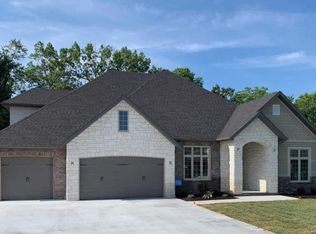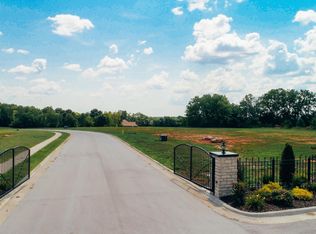Casual elegance at its best with a modern flair in this beautifully built home located in the gated subdivision of Forest Trails in east Springfield. All brick and stone exterior. So much curb appeal.....situated at the end of a quiet cul-de-sac on .41 of an acre. Well thought out, split bedroom floor plan. Large metal clad Pella windows and 8 ft. doors allow for an abundance of natural light. Spacious rooms as well as closets and tall ceilings. Gorgeous 6'' white oak engineered hardwoods throughout the main living areas as well as the master bedroom/closet and 4th bedroom/study. Remote gas fireplace with leathered stone surround in the living room. The kitchen boasts of custom cabinets by Alpine Wood with under cabinet lighting, upgraded Kitchen Aid appliances that includes a 6 burner gas range top and double oven, Leathered stone on the huge island, quartz countertops on the perimeter cabinets and nice sized walk-in pantry. The master bathroom is complete with dual sinks, walk-in closets, walk-in shower and soaking tub. Exceptional laundry room with sink and cabinetry. Beamed covered back porch and fully fenced in backyard. Other amenities include 8' solid core doors, stunning mahogany front door, crown moldings throughout, oversized 3 car garage and remote ceiling fans. This home is a must see in person....so pristine!
This property is off market, which means it's not currently listed for sale or rent on Zillow. This may be different from what's available on other websites or public sources.


