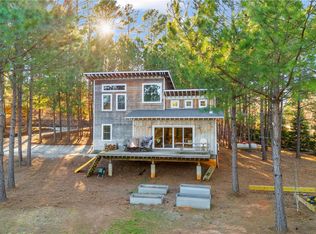Sold for $335,000
$335,000
785 Rock Crusher Rd, Walhalla, SC 29691
4beds
1,878sqft
Farm, Single Family Residence
Built in ----
2.83 Acres Lot
$345,900 Zestimate®
$178/sqft
$1,632 Estimated rent
Home value
$345,900
$318,000 - $374,000
$1,632/mo
Zestimate® history
Loading...
Owner options
Explore your selling options
What's special
Charming and remodeled farmhouse with rustic features, situated on 2.8 acres, offering large screened-in porches, spacious bedrooms with tall ceilings, and a generous upstairs area ready for your finishing touches. As you approach the home, you'll be greeted by the first screened-in porch. Step inside to a spacious great room, featuring beautifully restored beadboard walls and tall ceilings. The open kitchen, with a large peninsula-style counter, seamlessly connects to the living area, making it perfect for entertaining.
The master suite, located off the great room, is both stately and serene, boasting its own ensuite bath and private screened-in porch with views of the nearby pond. The main level also includes a versatile mother-in-law suite or second bedroom, which features both interior and exterior entrances and access to a large guest bath. Additionally, a spacious laundry/storage room on the main level offers ample storage space.
Upstairs, you'll find two more bedrooms and a bonus room or office area that will shine with some finishing touches. The property also includes a detached carport and a large, level yard area. Currently a popular Airbnb, this property is ideal for investment or as a forever home. A new survey is available in the supplements. Inspections are welcome, but seller would prefer to sell the property as is. If you're looking for space both inside and out, this property is a must-see!
Zillow last checked: 8 hours ago
Listing updated: July 31, 2025 at 10:03am
Listed by:
Cliff Powell 864-985-2353,
Powell Real Estate
Bought with:
Adriana Powell, 131210
Powell Real Estate
Source: WUMLS,MLS#: 20285635 Originating MLS: Western Upstate Association of Realtors
Originating MLS: Western Upstate Association of Realtors
Facts & features
Interior
Bedrooms & bathrooms
- Bedrooms: 4
- Bathrooms: 2
- Full bathrooms: 2
- Main level bathrooms: 2
- Main level bedrooms: 2
Heating
- Baseboard, Heat Pump, Multiple Heating Units
Cooling
- Heat Pump, Multi Units
Features
- Cathedral Ceiling(s), High Ceilings, Bath in Primary Bedroom, Main Level Primary, Multiple Primary Suites, Other, Smooth Ceilings, Separate Shower, Walk-In Shower, Breakfast Area, In-Law Floorplan, Loft
- Flooring: Laminate, Vinyl
- Basement: None,Crawl Space
Interior area
- Total structure area: 1,878
- Total interior livable area: 1,878 sqft
- Finished area above ground: 1,878
- Finished area below ground: 0
Property
Parking
- Total spaces: 2
- Parking features: Detached Carport
- Garage spaces: 2
- Has carport: Yes
Accessibility
- Accessibility features: Low Threshold Shower
Features
- Levels: One and One Half
- Patio & porch: Front Porch, Porch, Screened
- Exterior features: Porch
Lot
- Size: 2.83 Acres
- Features: Gentle Sloping, Level, Not In Subdivision, Outside City Limits, Pasture, Sloped, Trees
Details
- Parcel number: 1900001056 PO
- Horses can be raised: Yes
Construction
Type & style
- Home type: SingleFamily
- Architectural style: Farmhouse
- Property subtype: Farm, Single Family Residence
Materials
- Wood Siding
- Foundation: Crawlspace
- Roof: Metal
Utilities & green energy
- Sewer: Septic Tank
- Water: Public
Community & neighborhood
Community
- Community features: Short Term Rental Allowed
Location
- Region: Walhalla
Other
Other facts
- Listing agreement: Exclusive Right To Sell
Price history
| Date | Event | Price |
|---|---|---|
| 7/31/2025 | Sold | $335,000$178/sqft |
Source: | ||
| 7/3/2025 | Contingent | $335,000$178/sqft |
Source: | ||
| 6/30/2025 | Price change | $335,000-4.3%$178/sqft |
Source: | ||
| 5/22/2025 | Price change | $350,000-2.8%$186/sqft |
Source: | ||
| 4/8/2025 | Listed for sale | $360,000$192/sqft |
Source: | ||
Public tax history
| Year | Property taxes | Tax assessment |
|---|---|---|
| 2024 | $1,554 | $7,230 |
| 2023 | $1,554 | $7,230 |
| 2022 | -- | -- |
Find assessor info on the county website
Neighborhood: 29691
Nearby schools
GreatSchools rating
- 6/10Westminster Elementary SchoolGrades: PK-5Distance: 3 mi
- 4/10West Oak Middle SchoolGrades: 6-8Distance: 3 mi
- 4/10West-Oak High SchoolGrades: 9-12Distance: 7.1 mi
Schools provided by the listing agent
- Elementary: James M Brown Elem
- Middle: Walhalla Middle
- High: Walhalla High
Source: WUMLS. This data may not be complete. We recommend contacting the local school district to confirm school assignments for this home.
Get a cash offer in 3 minutes
Find out how much your home could sell for in as little as 3 minutes with a no-obligation cash offer.
Estimated market value$345,900
Get a cash offer in 3 minutes
Find out how much your home could sell for in as little as 3 minutes with a no-obligation cash offer.
Estimated market value
$345,900
