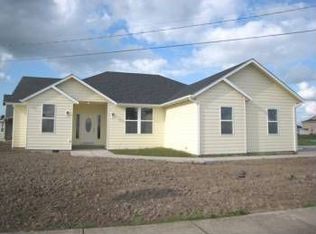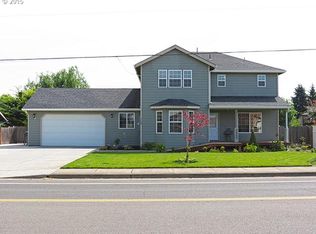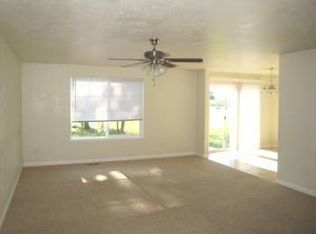Sold
$475,000
785 Priceboro Rd, Harrisburg, OR 97446
4beds
2,432sqft
Residential, Single Family Residence
Built in 2017
0.25 Acres Lot
$491,700 Zestimate®
$195/sqft
$3,362 Estimated rent
Home value
$491,700
$447,000 - $541,000
$3,362/mo
Zestimate® history
Loading...
Owner options
Explore your selling options
What's special
Welcome to your dream home on the edge of town! This 2017 residence offers a perfect blend of modern comfort and spacious living. The main level boasts a well-appointed office space, a dining area that sets the stage for family gatherings, and a living room with impressive high ceilings, creating an open and inviting atmosphere.The heart of the home is the kitchen, a culinary haven with an eating area, a large island for casual meals, and a convenient slider that opens to a back patio. Perfect for entertaining or enjoying a quiet moment with views of the surrounding fields and the scenic Cascade foothills.Upstairs, the generous owner's suite awaits, featuring a spacious bath and a walk-in closet that provides ample storage. Three additional large bedrooms, two of which include walk-in closets, ensure everyone has their own space.With its modern amenities, breathtaking views, and a location at the edge of town, this home offers a unique blend of tranquility and contemporary living. Don't miss the opportunity to make this your ideal haven!
Zillow last checked: 8 hours ago
Listing updated: June 20, 2024 at 08:46am
Listed by:
George Zakhary 541-255-7357,
Hybrid Real Estate
Bought with:
Amy Burrell, 201204069
RE/MAX Integrity
Source: RMLS (OR),MLS#: 24003680
Facts & features
Interior
Bedrooms & bathrooms
- Bedrooms: 4
- Bathrooms: 3
- Full bathrooms: 2
- Partial bathrooms: 1
- Main level bathrooms: 1
Primary bedroom
- Level: Upper
Bedroom 2
- Level: Upper
Bedroom 3
- Level: Upper
Dining room
- Level: Main
Family room
- Level: Main
Kitchen
- Level: Main
Living room
- Level: Main
- Area: 210
- Dimensions: 15 x 14
Heating
- Wall Furnace, Zoned
Cooling
- None
Appliances
- Included: Built-In Range, Dishwasher, Microwave, Stainless Steel Appliance(s), Washer/Dryer, Electric Water Heater, Tank Water Heater
- Laundry: Laundry Room
Features
- High Ceilings, Kitchen Island, Pantry
- Flooring: Vinyl, Wall to Wall Carpet
- Windows: Double Pane Windows, Vinyl Frames
Interior area
- Total structure area: 2,432
- Total interior livable area: 2,432 sqft
Property
Parking
- Total spaces: 2
- Parking features: Driveway, Attached
- Attached garage spaces: 2
- Has uncovered spaces: Yes
Features
- Levels: Two
- Stories: 2
- Patio & porch: Patio, Porch
- Exterior features: Yard
- Has view: Yes
- View description: Mountain(s), Territorial
Lot
- Size: 0.25 Acres
- Features: Level, SqFt 10000 to 14999
Details
- Parcel number: 0906030
Construction
Type & style
- Home type: SingleFamily
- Architectural style: Custom Style
- Property subtype: Residential, Single Family Residence
Materials
- Cement Siding
- Roof: Composition
Condition
- Resale
- New construction: No
- Year built: 2017
Utilities & green energy
- Sewer: Public Sewer
- Water: Public
Community & neighborhood
Location
- Region: Harrisburg
Other
Other facts
- Listing terms: Cash,Conventional,FHA,USDA Loan,VA Loan
Price history
| Date | Event | Price |
|---|---|---|
| 6/20/2024 | Sold | $475,000$195/sqft |
Source: | ||
| 5/21/2024 | Pending sale | $475,000$195/sqft |
Source: | ||
| 5/1/2024 | Listed for sale | $475,000-5%$195/sqft |
Source: | ||
| 4/24/2024 | Listing removed | $499,900$206/sqft |
Source: | ||
| 3/25/2024 | Price change | $499,900-2%$206/sqft |
Source: | ||
Public tax history
| Year | Property taxes | Tax assessment |
|---|---|---|
| 2024 | $5,443 +2.8% | $298,590 +3% |
| 2023 | $5,293 +2.3% | $289,900 +3% |
| 2022 | $5,177 | $281,460 +3% |
Find assessor info on the county website
Neighborhood: 97446
Nearby schools
GreatSchools rating
- 3/10Harrisburg Middle SchoolGrades: 5-8Distance: 0.7 mi
- 5/10Harrisburg High SchoolGrades: 9-12Distance: 0.6 mi
- 8/10Harrisburg Elementary SchoolGrades: K-4Distance: 0.8 mi
Schools provided by the listing agent
- Elementary: Harrisburg
- Middle: Harrisburg
- High: Harrisburg
Source: RMLS (OR). This data may not be complete. We recommend contacting the local school district to confirm school assignments for this home.

Get pre-qualified for a loan
At Zillow Home Loans, we can pre-qualify you in as little as 5 minutes with no impact to your credit score.An equal housing lender. NMLS #10287.


