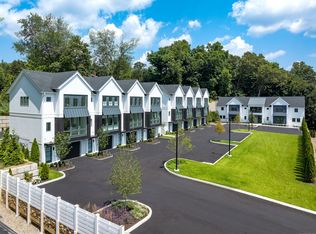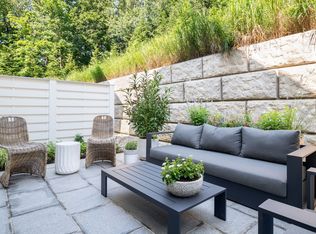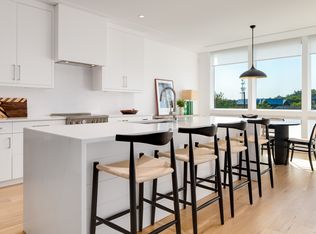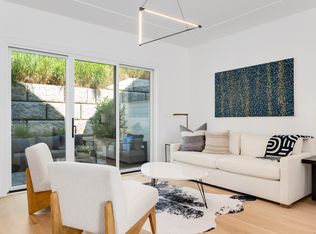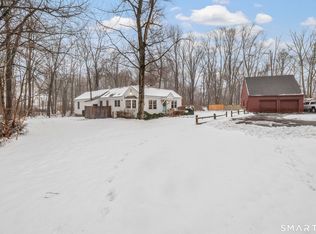Nearly completed this residential flat offers the best of first floor living. Situated in a prime location in the heart of Westport, this development by RPM Home features a limited collection of eight luxury townhomes and five flats, designed for convenient in-town living. This particular unit offers desirable single-level living and is filled with natural light thanks to expansive Marvin windows and sliding doors. The open floor plan seamlessly connects the living room, kitchen, and dining area, which extends to a private terrace. The residence boasts premium finishes throughout, including Bertazzoni appliances, Grohe fixtures, custom cabinetry, quartz and marble countertops, and elegant 6" white oak floors. You'll also find a luxurious primary suite with a lavish bathroom and custom closet, a comfortable guest suite, and a dedicated laundry area. Nestled away from Post Road, The Gables of Westport provides a private enclave surrounded by beautiful lush native gardens and green spaces. Its location also offers easy access to the Metro-North Train, Longshore Club and Park, major highways, and a variety of restaurants, shopping, and entertainment options. Elevator option available. HOA estimated to be $600 per month.
Under contract
$1,385,000
785 Post Road East #302, Westport, CT 06880
2beds
1,300sqft
Est.:
Condominium
Built in 2025
-- sqft lot
$-- Zestimate®
$1,065/sqft
$600/mo HOA
What's special
- 262 days |
- 22 |
- 1 |
Zillow last checked: 8 hours ago
Listing updated: December 18, 2025 at 04:27am
Listed by:
Todd Gibbons (203)858-8525,
Boost Real Estate Group 203-858-8525
Source: Smart MLS,MLS#: 24092996
Facts & features
Interior
Bedrooms & bathrooms
- Bedrooms: 2
- Bathrooms: 3
- Full bathrooms: 2
- 1/2 bathrooms: 1
Primary bedroom
- Features: High Ceilings, Full Bath, Hardwood Floor
- Level: Main
Bedroom
- Features: High Ceilings, Full Bath, Hardwood Floor
- Level: Main
Dining room
- Features: High Ceilings, Patio/Terrace, Sliders, Hardwood Floor
- Level: Main
Kitchen
- Features: High Ceilings, Quartz Counters, Half Bath, Kitchen Island, Pantry, Hardwood Floor
- Level: Main
Living room
- Features: High Ceilings, Hardwood Floor
- Level: Main
Heating
- Heat Pump, Forced Air, Zoned, Natural Gas
Cooling
- Central Air
Appliances
- Included: Electric Range, Convection Oven, Microwave, Range Hood, Refrigerator, Freezer, Dishwasher, Gas Water Heater, Tankless Water Heater
- Laundry: Main Level
Features
- Open Floorplan, Smart Thermostat
- Windows: Thermopane Windows
- Basement: None
- Attic: None
- Has fireplace: No
- Common walls with other units/homes: End Unit
Interior area
- Total structure area: 1,300
- Total interior livable area: 1,300 sqft
- Finished area above ground: 1,183
- Finished area below ground: 117
Property
Parking
- Total spaces: 2
- Parking features: None, Paved, Parking Lot, Assigned
Features
- Stories: 1
- Patio & porch: Terrace
- Exterior features: Rain Gutters, Lighting, Underground Sprinkler
- Waterfront features: Beach Access
Lot
- Features: Sloped
Details
- Parcel number: 412149
- Zoning: Per town
Construction
Type & style
- Home type: Condo
- Architectural style: Ranch
- Property subtype: Condominium
- Attached to another structure: Yes
Materials
- Vertical Siding, Wood Siding, Other
Condition
- Completed/Never Occupied
- Year built: 2025
Details
- Builder model: Townhome
- Warranty included: Yes
Utilities & green energy
- Sewer: Public Sewer
- Water: Public
- Utilities for property: Underground Utilities, Cable Available
Green energy
- Energy efficient items: Insulation, Thermostat, Windows
Community & HOA
Community
- Features: Golf, Health Club, Park, Playground, Public Rec Facilities, Shopping/Mall, Near Public Transport
- Security: Security System
- Subdivision: In-Town
HOA
- Has HOA: Yes
- Services included: Maintenance Grounds, Trash, Snow Removal, Pest Control, Road Maintenance, Insurance
- HOA fee: $600 monthly
Location
- Region: Westport
Financial & listing details
- Price per square foot: $1,065/sqft
- Tax assessed value: $2,417,200
- Annual tax amount: $45,588
- Date on market: 5/2/2025
Estimated market value
Not available
Estimated sales range
Not available
Not available
Price history
Price history
| Date | Event | Price |
|---|---|---|
| 7/11/2025 | Pending sale | $1,385,000$1,065/sqft |
Source: | ||
| 5/2/2025 | Listed for sale | $1,385,000$1,065/sqft |
Source: | ||
Public tax history
Public tax history
Tax history is unavailable.BuyAbility℠ payment
Est. payment
$9,881/mo
Principal & interest
$6845
Property taxes
$1951
Other costs
$1085
Climate risks
Neighborhood: Staples
Nearby schools
GreatSchools rating
- 9/10Long Lots SchoolGrades: K-5Distance: 1.3 mi
- 8/10Bedford Middle SchoolGrades: 6-8Distance: 1.5 mi
- 10/10Staples High SchoolGrades: 9-12Distance: 1.2 mi
Schools provided by the listing agent
- Elementary: Long Lots
- Middle: Bedford
- High: Staples
Source: Smart MLS. This data may not be complete. We recommend contacting the local school district to confirm school assignments for this home.
- Loading
