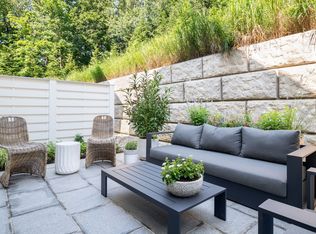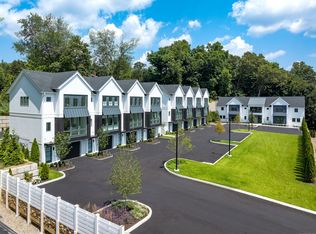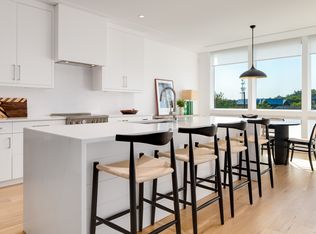Sold for $1,395,000 on 09/09/25
$1,395,000
785 Post Road East #103, Westport, CT 06880
2beds
1,416sqft
Condominium
Built in 2025
-- sqft lot
$1,416,700 Zestimate®
$985/sqft
$5,400 Estimated rent
Home value
$1,416,700
$1.28M - $1.57M
$5,400/mo
Zestimate® history
Loading...
Owner options
Explore your selling options
What's special
Located in the heart of Westport, The Gables of Westport presents a collection of eight luxury townhomes and five flats, offering the ease of in-town living with close proximity to Metro-North Train, Longshore Club and Park, highways, restaurants, shopping, entertainment and other conveniences. The latest project of bespoke luxury builder RPM Home, these residences boast open floor plans and premium finishes including Bertazzoni Appliances, Grohe fixtures, custom cabinetry, quartz and marble counter tops, 6" white oak floors and stylish trim selections. The first floor features a living room, kitchen, dining area, and private terrace, all bathed in natural light from expansive Marvin windows and sliding doors. Upstairs, a luxurious primary suite awaits, complete with a lavish bathroom and custom walk-in closet, alongside a guest suite and laundry. The townhome features an oversized garage and attic with plenty of storage. This private enclave, tucked away from Post Road, will be enveloped by lush native gardens and green spaces. Elevator option available. HOA estimated to be $600 per month.
Zillow last checked: 8 hours ago
Listing updated: September 09, 2025 at 08:33am
Listed by:
Todd Gibbons 203-858-8525,
Boost Real Estate Group 203-858-8525
Bought with:
Christina Sogaard, RES.0829353
Berkshire Hathaway NE Prop.
Source: Smart MLS,MLS#: 24097567
Facts & features
Interior
Bedrooms & bathrooms
- Bedrooms: 2
- Bathrooms: 3
- Full bathrooms: 2
- 1/2 bathrooms: 1
Primary bedroom
- Features: High Ceilings, Full Bath, Walk-In Closet(s), Hardwood Floor
- Level: Upper
Bedroom
- Features: High Ceilings, Full Bath, Hardwood Floor
- Level: Upper
Dining room
- Features: Bay/Bow Window, High Ceilings, Hardwood Floor
- Level: Main
Kitchen
- Features: High Ceilings, Quartz Counters, Half Bath, Kitchen Island, Pantry, Hardwood Floor
- Level: Main
Living room
- Features: High Ceilings, Sliders, Hardwood Floor
- Level: Main
Heating
- Heat Pump, Forced Air, Zoned, Natural Gas
Cooling
- Central Air
Appliances
- Included: Electric Range, Convection Oven, Microwave, Range Hood, Refrigerator, Freezer, Dishwasher, Gas Water Heater, Tankless Water Heater
- Laundry: Upper Level
Features
- Open Floorplan, Smart Thermostat
- Windows: Thermopane Windows
- Basement: None
- Attic: Storage,Access Via Hatch
- Has fireplace: No
Interior area
- Total structure area: 1,416
- Total interior livable area: 1,416 sqft
- Finished area above ground: 1,416
Property
Parking
- Total spaces: 2
- Parking features: Garage, Attached, Paved, Parking Lot, Garage Door Opener
- Attached garage spaces: 1
Features
- Stories: 3
- Patio & porch: Terrace
- Exterior features: Rain Gutters, Lighting, Underground Sprinkler
- Waterfront features: Beach Access
Lot
- Features: Sloped
Details
- Parcel number: 412149
- Zoning: Per town
Construction
Type & style
- Home type: Condo
- Architectural style: Other
- Property subtype: Condominium
Materials
- Vertical Siding, Wood Siding, Other
Condition
- Completed/Never Occupied
- Year built: 2025
Details
- Builder model: Townhome
- Warranty included: Yes
Utilities & green energy
- Sewer: Public Sewer
- Water: Public
- Utilities for property: Underground Utilities, Cable Available
Green energy
- Energy efficient items: Insulation, Thermostat, Windows
Community & neighborhood
Security
- Security features: Security System
Community
- Community features: Golf, Health Club, Park, Playground, Public Rec Facilities, Shopping/Mall, Near Public Transport
Location
- Region: Westport
- Subdivision: In-Town
HOA & financial
HOA
- Has HOA: Yes
- HOA fee: $600 monthly
- Services included: Maintenance Grounds, Trash, Snow Removal, Pest Control, Road Maintenance, Insurance
Price history
| Date | Event | Price |
|---|---|---|
| 9/9/2025 | Sold | $1,395,000+0.7%$985/sqft |
Source: | ||
| 7/11/2025 | Pending sale | $1,385,000$978/sqft |
Source: | ||
| 5/21/2025 | Listed for sale | $1,385,000$978/sqft |
Source: | ||
Public tax history
Tax history is unavailable.
Neighborhood: Staples
Nearby schools
GreatSchools rating
- 9/10Long Lots SchoolGrades: K-5Distance: 1.3 mi
- 8/10Bedford Middle SchoolGrades: 6-8Distance: 1.5 mi
- 10/10Staples High SchoolGrades: 9-12Distance: 1.2 mi
Schools provided by the listing agent
- Elementary: Long Lots
- Middle: Bedford
- High: Staples
Source: Smart MLS. This data may not be complete. We recommend contacting the local school district to confirm school assignments for this home.

Get pre-qualified for a loan
At Zillow Home Loans, we can pre-qualify you in as little as 5 minutes with no impact to your credit score.An equal housing lender. NMLS #10287.
Sell for more on Zillow
Get a free Zillow Showcase℠ listing and you could sell for .
$1,416,700
2% more+ $28,334
With Zillow Showcase(estimated)
$1,445,034

