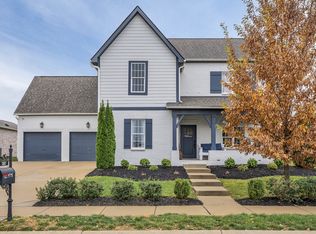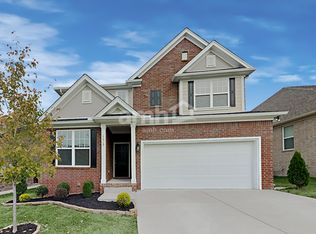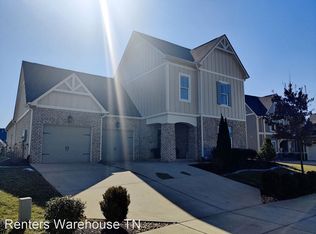Closed
$710,000
785 Plowson Rd, Mount Juliet, TN 37122
4beds
2,971sqft
Single Family Residence, Residential
Built in 2018
10,454.4 Square Feet Lot
$701,300 Zestimate®
$239/sqft
$3,090 Estimated rent
Home value
$701,300
$652,000 - $757,000
$3,090/mo
Zestimate® history
Loading...
Owner options
Explore your selling options
What's special
This move-in ready, 2,971 sqft home in Jackson Hills subdivision offers luxury and comfort with 4 bedrooms, 2.5 baths, and a dedicated office/flex room. The grand living room features a 20' vaulted ceiling, a stone fireplace, and a 12' sliding glass door leading to a covered patio, perfect for outdoor entertaining. Built-in Traeger 780 pro smoker in outdoor kitchen conveys An enclosed upstairs bonus room provides extra privacy. Situated on a corner lot, the fenced backyard backs up to open greenspace. Enjoy top-tier community amenities: clubhouse, pool, dog park, playgrounds, walking trails, and a Wiffle ball field. Seller offering closings costs and/or rate buy down option. Don’t miss this opportunity!
Zillow last checked: 8 hours ago
Listing updated: April 17, 2025 at 01:14pm
Listing Provided by:
Phil Hopewell 615-488-2094,
ResultsMLS Realtors
Bought with:
Jamie Hill, 334273
Vision Realty Partners, LLC
Source: RealTracs MLS as distributed by MLS GRID,MLS#: 2785429
Facts & features
Interior
Bedrooms & bathrooms
- Bedrooms: 4
- Bathrooms: 3
- Full bathrooms: 2
- 1/2 bathrooms: 1
- Main level bedrooms: 1
Bedroom 1
- Features: Walk-In Closet(s)
- Level: Walk-In Closet(s)
Bonus room
- Features: Second Floor
- Level: Second Floor
Kitchen
- Features: Pantry
- Level: Pantry
Heating
- Heat Pump, Natural Gas
Cooling
- Central Air
Appliances
- Included: Gas Oven, Gas Range, Dishwasher, Disposal, Indoor Grill, Microwave
Features
- Entrance Foyer, Primary Bedroom Main Floor
- Flooring: Carpet, Wood
- Basement: Other
- Has fireplace: No
Interior area
- Total structure area: 2,971
- Total interior livable area: 2,971 sqft
- Finished area above ground: 2,971
Property
Parking
- Total spaces: 6
- Parking features: Garage Door Opener, Garage Faces Side
- Garage spaces: 2
- Uncovered spaces: 4
Features
- Levels: Two
- Stories: 2
- Patio & porch: Patio, Covered, Porch
- Exterior features: Gas Grill, Smart Irrigation
- Pool features: Association
- Fencing: Back Yard
Lot
- Size: 10,454 sqft
- Dimensions: 54.89 x 184.15 IRR
Details
- Parcel number: 072F A 04600 000
- Special conditions: Standard
Construction
Type & style
- Home type: SingleFamily
- Property subtype: Single Family Residence, Residential
Materials
- Brick, Fiber Cement
- Roof: Shingle
Condition
- New construction: No
- Year built: 2018
Utilities & green energy
- Sewer: Public Sewer
- Water: Public
- Utilities for property: Water Available
Community & neighborhood
Location
- Region: Mount Juliet
- Subdivision: Jackson Hills Ph2 Sec 2a
HOA & financial
HOA
- Has HOA: Yes
- HOA fee: $90 monthly
- Amenities included: Clubhouse, Fitness Center, Park, Playground, Pool, Trail(s)
- Services included: Recreation Facilities
Price history
| Date | Event | Price |
|---|---|---|
| 4/15/2025 | Sold | $710,000-2.7%$239/sqft |
Source: | ||
| 3/3/2025 | Contingent | $730,000$246/sqft |
Source: | ||
| 1/30/2025 | Listed for sale | $730,000-2.7%$246/sqft |
Source: | ||
| 1/3/2025 | Listing removed | $750,000$252/sqft |
Source: | ||
| 11/19/2024 | Listed for sale | $750,000$252/sqft |
Source: | ||
Public tax history
| Year | Property taxes | Tax assessment |
|---|---|---|
| 2024 | $2,480 +0.3% | $122,850 +0.3% |
| 2023 | $2,473 | $122,475 |
| 2022 | $2,473 | $122,475 -13.7% |
Find assessor info on the county website
Neighborhood: 37122
Nearby schools
GreatSchools rating
- 7/10Stoner Creek Elementary SchoolGrades: PK-5Distance: 1.7 mi
- 6/10West Wilson Middle SchoolGrades: 6-8Distance: 2 mi
- 8/10Mt. Juliet High SchoolGrades: 9-12Distance: 0.6 mi
Schools provided by the listing agent
- Elementary: Stoner Creek Elementary
- Middle: West Wilson Middle School
- High: Mt. Juliet High School
Source: RealTracs MLS as distributed by MLS GRID. This data may not be complete. We recommend contacting the local school district to confirm school assignments for this home.
Get a cash offer in 3 minutes
Find out how much your home could sell for in as little as 3 minutes with a no-obligation cash offer.
Estimated market value$701,300
Get a cash offer in 3 minutes
Find out how much your home could sell for in as little as 3 minutes with a no-obligation cash offer.
Estimated market value
$701,300


