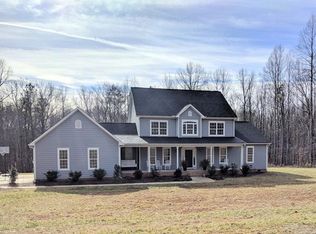Closed
$837,500
785 Ormand Rd, York, SC 29745
4beds
3,977sqft
Single Family Residence
Built in 2019
6.18 Acres Lot
$839,700 Zestimate®
$211/sqft
$4,025 Estimated rent
Home value
$839,700
$789,000 - $890,000
$4,025/mo
Zestimate® history
Loading...
Owner options
Explore your selling options
What's special
Welcome to 785 Ormand Rd, a delightful country retreat in York, SC, where modern living meets the tranquility of rural charm. Nestled on an expansive lot, this well-maintained home offers unparalleled privacy, breathtaking views, and ample outdoor space for leisure and play. Step inside to discover a bright and airy open-concept layout featuring sunlit living spaces, a cozy atmosphere, and a fully equipped kitchen designed for effortless entertaining. The generously sized bedrooms provide serene escapes, with a master suite crafted for ultimate comfort and ease. Whether you’re enjoying a quiet morning on the porch or immersing yourself in the beauty of the lush surroundings, this property promises a lifestyle of peace and simplicity. Don’t miss your chance to call this stunning retreat home!
Zillow last checked: 8 hours ago
Listing updated: March 28, 2025 at 02:06pm
Listing Provided by:
Adam Sellars adam@queencitysellars.com,
Keller Williams Ballantyne Area
Bought with:
Kaylin Stewart
Better Homes and Gardens Real Estate Paracle
Source: Canopy MLS as distributed by MLS GRID,MLS#: 4199344
Facts & features
Interior
Bedrooms & bathrooms
- Bedrooms: 4
- Bathrooms: 4
- Full bathrooms: 4
- Main level bedrooms: 1
Primary bedroom
- Level: Main
Primary bedroom
- Level: Main
Bedroom s
- Level: Upper
Bedroom s
- Level: Upper
Bathroom full
- Level: Main
Bathroom full
- Level: Upper
Bathroom full
- Level: Main
Bathroom full
- Level: Upper
Bonus room
- Level: Upper
Bonus room
- Level: Upper
Breakfast
- Level: Main
Breakfast
- Level: Main
Family room
- Level: Upper
Family room
- Level: Upper
Other
- Level: Main
Other
- Level: Main
Kitchen
- Level: Main
Kitchen
- Level: Main
Laundry
- Level: Main
Laundry
- Level: Main
Other
- Level: Main
Other
- Level: Main
Office
- Level: Main
Office
- Level: Main
Heating
- Forced Air, Natural Gas
Cooling
- Ceiling Fan(s), Central Air
Appliances
- Included: Dishwasher, Disposal, Electric Oven, Exhaust Hood, Gas Range, Gas Water Heater, Microwave, Plumbed For Ice Maker, Refrigerator, Tankless Water Heater
- Laundry: Electric Dryer Hookup, Laundry Room, Main Level
Features
- Kitchen Island, Pantry, Walk-In Closet(s)
- Flooring: Carpet, Tile, Wood
- Doors: Insulated Door(s)
- Has basement: No
- Attic: Pull Down Stairs,Walk-In
- Fireplace features: Gas, Gas Log, Great Room
Interior area
- Total structure area: 3,977
- Total interior livable area: 3,977 sqft
- Finished area above ground: 3,977
- Finished area below ground: 0
Property
Parking
- Total spaces: 3
- Parking features: Attached Garage, Garage Door Opener, Garage Faces Side, Keypad Entry, Garage on Main Level
- Attached garage spaces: 3
Features
- Levels: Two
- Stories: 2
- Patio & porch: Covered, Front Porch, Rear Porch, Screened
Lot
- Size: 6.18 Acres
- Features: Cul-De-Sac, Level, Wooded
Details
- Parcel number: 4570000018
- Zoning: RES
- Special conditions: Standard
- Other equipment: Generator
Construction
Type & style
- Home type: SingleFamily
- Architectural style: Farmhouse
- Property subtype: Single Family Residence
Materials
- Fiber Cement
- Foundation: Crawl Space
- Roof: Shingle
Condition
- New construction: No
- Year built: 2019
Utilities & green energy
- Sewer: Septic Installed
- Water: Well
Community & neighborhood
Location
- Region: York
- Subdivision: The Farms
Other
Other facts
- Road surface type: Concrete, Paved
Price history
| Date | Event | Price |
|---|---|---|
| 3/28/2025 | Sold | $837,500-1.5%$211/sqft |
Source: | ||
| 11/11/2024 | Listed for sale | $850,000+73.5%$214/sqft |
Source: | ||
| 4/14/2021 | Sold | $489,900$123/sqft |
Source: | ||
| 6/12/2020 | Listing removed | $489,900$123/sqft |
Source: Allen Tate Lake Wylie #3494537 Report a problem | ||
| 4/18/2019 | Pending sale | $489,900$123/sqft |
Source: Allen Tate Lake Wylie #3494537 Report a problem | ||
Public tax history
| Year | Property taxes | Tax assessment |
|---|---|---|
| 2025 | -- | $17,747 +15% |
| 2024 | $2,124 -2.5% | $15,434 |
| 2023 | $2,179 +21% | $15,434 |
Find assessor info on the county website
Neighborhood: 29745
Nearby schools
GreatSchools rating
- 7/10Larne Elementary SchoolGrades: PK-5Distance: 4.5 mi
- 5/10Clover Middle SchoolGrades: 6-8Distance: 6.8 mi
- 9/10Clover High SchoolGrades: 9-12Distance: 2.7 mi
Schools provided by the listing agent
- Elementary: Larne
- Middle: Clover
Source: Canopy MLS as distributed by MLS GRID. This data may not be complete. We recommend contacting the local school district to confirm school assignments for this home.
Get a cash offer in 3 minutes
Find out how much your home could sell for in as little as 3 minutes with a no-obligation cash offer.
Estimated market value
$839,700
Get a cash offer in 3 minutes
Find out how much your home could sell for in as little as 3 minutes with a no-obligation cash offer.
Estimated market value
$839,700
