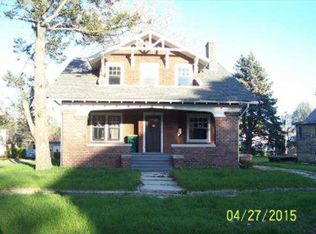This beautiful turn of the century home has all of it's original woodwork and other great features like the grand foyer with open stairway, lead glass windows, hardwood floors and two large wood pillars that invites you to the living room were you will find a wonderful fireplace. This home has a dining room large enough for any family gathering and is finished with its original built-in cupboard, coffered ceiling, and wood paneled walls, you will want to have every holiday dinner. This home has updated kitchen, and baths, heating, water heater, roof and guys will enjoy the over sized garage that is heated. Enjoy this summer on the back deck over looking your fenced yard and above ground pool.
This property is off market, which means it's not currently listed for sale or rent on Zillow. This may be different from what's available on other websites or public sources.

