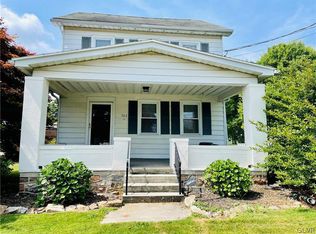Sold for $330,000
$330,000
785 Mill Rd, Lehighton, PA 18235
4beds
2,763sqft
Single Family Residence
Built in 1932
0.46 Acres Lot
$357,900 Zestimate®
$119/sqft
$2,375 Estimated rent
Home value
$357,900
$340,000 - $379,000
$2,375/mo
Zestimate® history
Loading...
Owner options
Explore your selling options
What's special
Welcome to this well-maintained 4 bedroom 2.5 bathroom home! As you enter through the front door, the spacious living room offers versatility and comfort as well as a propane fireplace, providing the perfect backdrop for family gatherings or entertaining friends. Natural light floods through large windows, creating an inviting ambiance that complements the home's charming atmosphere. From the living room you will enter a large dining room and from there you enter the custom kitchen. Designed with both functionality and style in mind has a center island with Corian countertops, SS appliances that includes a gas range. First floor also features a large bedroom, full bathroom and a laundry room/half bathroom. The 2nd floor features a lovely master suite with walk in closet and a new ensuite master bathroom with tile floors and tile shower. There are also 2 additional spacious bedrooms on the 2nd floor as well as walk in attic storage. Original hardwood floors grace the entire home, adding warmth and character to every room. The exterior is a haven in itself, featuring a new above-ground pool surrounded by Trex decking—a private oasis for warm summer days and entertaining under the stars. Other important items to note is the 1 car garage plus storage building, newer septic system, new well pump, new boiler and pella windows.
Zillow last checked: 8 hours ago
Listing updated: November 07, 2024 at 10:34am
Listed by:
Amber Escontrias Ednie 336-676-2029,
RE/MAX Real Estate,
Betsy Duga Hauck 610-390-3305,
RE/MAX Real Estate
Bought with:
Emily C. Schock, RM425422
Bear Rock Realty LLC
Source: GLVR,MLS#: 732762 Originating MLS: Lehigh Valley MLS
Originating MLS: Lehigh Valley MLS
Facts & features
Interior
Bedrooms & bathrooms
- Bedrooms: 4
- Bathrooms: 3
- Full bathrooms: 2
- 1/2 bathrooms: 1
Heating
- Fireplace(s), Propane, Oil
Cooling
- Wall/Window Unit(s)
Appliances
- Included: Gas Oven, Gas Range, Microwave, Oil Water Heater, Refrigerator, Water Softener Owned
- Laundry: Washer Hookup, Dryer Hookup, Main Level
Features
- Attic, Dining Area, Separate/Formal Dining Room, Eat-in Kitchen, Kitchen Island, Storage
- Flooring: Ceramic Tile, Hardwood
- Basement: Full
- Has fireplace: Yes
- Fireplace features: Living Room, Insert
Interior area
- Total interior livable area: 2,763 sqft
- Finished area above ground: 2,763
- Finished area below ground: 0
Property
Parking
- Total spaces: 1
- Parking features: Driveway, Detached, Garage, Off Street
- Garage spaces: 1
- Has uncovered spaces: Yes
Features
- Stories: 2
- Patio & porch: Covered, Deck, Porch
- Exterior features: Deck, Pool, Porch, Propane Tank - Leased
- Has private pool: Yes
- Pool features: Above Ground
- Has view: Yes
- View description: Hills, Panoramic
Lot
- Size: 0.46 Acres
- Features: Flat
Details
- Parcel number: 10836B66
- Zoning: Res
- Special conditions: None
Construction
Type & style
- Home type: SingleFamily
- Architectural style: Cape Cod
- Property subtype: Single Family Residence
Materials
- Brick
- Roof: Asphalt,Fiberglass
Condition
- Year built: 1932
Utilities & green energy
- Electric: Generator
- Sewer: Septic Tank
- Water: Well
Community & neighborhood
Location
- Region: Lehighton
- Subdivision: Not in Development
Other
Other facts
- Listing terms: Cash,Conventional
- Ownership type: Fee Simple
Price history
| Date | Event | Price |
|---|---|---|
| 4/12/2024 | Sold | $330,000$119/sqft |
Source: | ||
| 2/20/2024 | Pending sale | $330,000$119/sqft |
Source: | ||
| 2/8/2024 | Listed for sale | $330,000+53.5%$119/sqft |
Source: | ||
| 4/14/2018 | Sold | $215,000+0%$78/sqft |
Source: Public Record Report a problem | ||
| 11/30/2017 | Price change | $214,900-4.4%$78/sqft |
Source: Northampton County #546008 Report a problem | ||
Public tax history
| Year | Property taxes | Tax assessment |
|---|---|---|
| 2025 | $4,296 +4.1% | $56,150 |
| 2024 | $4,128 +1% | $56,150 |
| 2023 | $4,086 +2.8% | $56,150 +1.4% |
Find assessor info on the county website
Neighborhood: 18235
Nearby schools
GreatSchools rating
- 6/10Lehighton Area Elementary SchoolGrades: PK-5Distance: 4.9 mi
- 6/10Lehighton Area Middle SchoolGrades: 6-8Distance: 5.2 mi
- 6/10Lehighton Area High SchoolGrades: 9-12Distance: 4.9 mi
Schools provided by the listing agent
- Elementary: Mahoning
- Middle: Lehighton
- High: Lehighton
- District: Lehighton
Source: GLVR. This data may not be complete. We recommend contacting the local school district to confirm school assignments for this home.
Get a cash offer in 3 minutes
Find out how much your home could sell for in as little as 3 minutes with a no-obligation cash offer.
Estimated market value$357,900
Get a cash offer in 3 minutes
Find out how much your home could sell for in as little as 3 minutes with a no-obligation cash offer.
Estimated market value
$357,900
