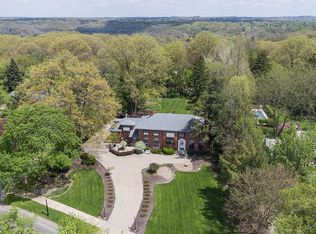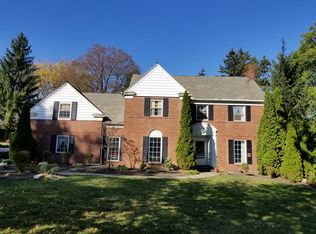Sold for $725,000
$725,000
785 Merriman Rd, Akron, OH 44303
5beds
6,344sqft
Single Family Residence
Built in 1928
1.09 Acres Lot
$814,100 Zestimate®
$114/sqft
$4,855 Estimated rent
Home value
$814,100
$708,000 - $936,000
$4,855/mo
Zestimate® history
Loading...
Owner options
Explore your selling options
What's special
Welcome to 785 Merriman Road in Akron, a historic 1928 Tudor Revival home, steeped in significance and charm. This remarkable residence has even graced the Stan Hywet Tours in 1997. As you approach, the arched front door invites you into a rich history. The main level is dedicated to family living. The living room, to your left upon entry, features a striking fireplace as its centerpiece. The family room offers versatility in its design. Move through French doors to the sunlit sunroom. A cozy library awaits, perfect for study or leisurely reading. To the right, the spacious kitchen offers a sub-zero refrigerator and double oven. The formal dining area ensures bountiful seating. The upper level reveals five bedrooms, three full bathrooms, an office, and access to the expansive attic. The attic's ample space serves as both storage and a potential entertainment hub, complete with a fireplace. The fully finished basement, featuring a pool table, workout equipment, and a sauna. The backyard, fully fenced and beautifully landscaped, offers an English garden, a fireplace patio, and a playset. The focal point is the in-ground pool, accompanied by an outdoor kitchen for all your hosting needs. This one-of-a-kind home is impeccable, filled with history, and located in Northeast Ohio. Don't miss the chance to make it yours!
Zillow last checked: 8 hours ago
Listing updated: April 12, 2024 at 01:40pm
Listing Provided by:
Kaleigh A Dye (866)212-4991oh.broker@exprealty.net,
EXP Realty, LLC.
Bought with:
Sean R Szczepinski, 2015002830
Howard Hanna
Source: MLS Now,MLS#: 4498069 Originating MLS: Akron Cleveland Association of REALTORS
Originating MLS: Akron Cleveland Association of REALTORS
Facts & features
Interior
Bedrooms & bathrooms
- Bedrooms: 5
- Bathrooms: 6
- Full bathrooms: 3
- 1/2 bathrooms: 3
- Main level bathrooms: 1
Primary bedroom
- Features: Fireplace, Window Treatments
- Level: Second
- Dimensions: 21.00 x 17.00
Bedroom
- Level: Second
Bedroom
- Level: Second
Bedroom
- Level: Second
Bedroom
- Level: Second
Dining room
- Level: First
- Dimensions: 17.00 x 16.00
Family room
- Features: Window Treatments
- Level: First
- Dimensions: 23.00 x 12.00
Kitchen
- Level: First
- Dimensions: 25.00 x 12.00
Laundry
- Level: Lower
Living room
- Description: Flooring: Wood
- Features: Fireplace, Window Treatments
- Level: First
- Dimensions: 26.00 x 17.00
Office
- Features: Fireplace
- Level: First
- Dimensions: 14.00 x 13.00
Recreation
- Level: Lower
Sunroom
- Features: Fireplace
- Level: First
Heating
- Gas, Hot Water, Steam
Cooling
- Central Air
Appliances
- Included: Built-In Oven, Cooktop, Dryer, Dishwasher, Freezer, Disposal, Microwave, Range, Refrigerator, Washer
Features
- Jetted Tub
- Basement: Finished
- Number of fireplaces: 5
Interior area
- Total structure area: 6,344
- Total interior livable area: 6,344 sqft
- Finished area above ground: 4,633
- Finished area below ground: 1,711
Property
Parking
- Total spaces: 4
- Parking features: Attached, Detached, Garage, Paved
- Attached garage spaces: 4
Features
- Levels: Two
- Stories: 2
- Fencing: Full
Lot
- Size: 1.09 Acres
- Dimensions: 134 x 352
Details
- Additional parcels included: 6723397
- Parcel number: 6723396
Construction
Type & style
- Home type: SingleFamily
- Architectural style: Tudor
- Property subtype: Single Family Residence
Materials
- Brick
- Roof: Slate
Condition
- Year built: 1928
Details
- Warranty included: Yes
Utilities & green energy
- Sewer: Public Sewer
- Water: Public
Community & neighborhood
Security
- Security features: Security System, Carbon Monoxide Detector(s), Smoke Detector(s)
Location
- Region: Akron
- Subdivision: Portage 04
Other
Other facts
- Listing terms: Cash,Conventional,FHA,VA Loan
Price history
| Date | Event | Price |
|---|---|---|
| 4/12/2024 | Sold | $725,000-14.7%$114/sqft |
Source: | ||
| 2/21/2024 | Pending sale | $849,900$134/sqft |
Source: | ||
| 1/25/2024 | Price change | $849,900-5.6%$134/sqft |
Source: | ||
| 11/30/2023 | Price change | $899,900-2.7%$142/sqft |
Source: | ||
| 10/19/2023 | Listed for sale | $924,900+208.3%$146/sqft |
Source: | ||
Public tax history
| Year | Property taxes | Tax assessment |
|---|---|---|
| 2024 | $12,497 +20.7% | $195,960 |
| 2023 | $10,353 -10.5% | $195,960 +13.4% |
| 2022 | $11,573 -0.1% | $172,757 |
Find assessor info on the county website
Neighborhood: Northwest Akron
Nearby schools
GreatSchools rating
- 6/10King Community Learning CenterGrades: K-5Distance: 0.5 mi
- 4/10Litchfield Community Learning CenterGrades: 6-8Distance: 1.3 mi
- 6/10Firestone High SchoolGrades: 9-12Distance: 1.3 mi
Schools provided by the listing agent
- District: Akron CSD - 7701
Source: MLS Now. This data may not be complete. We recommend contacting the local school district to confirm school assignments for this home.
Get a cash offer in 3 minutes
Find out how much your home could sell for in as little as 3 minutes with a no-obligation cash offer.
Estimated market value$814,100
Get a cash offer in 3 minutes
Find out how much your home could sell for in as little as 3 minutes with a no-obligation cash offer.
Estimated market value
$814,100

