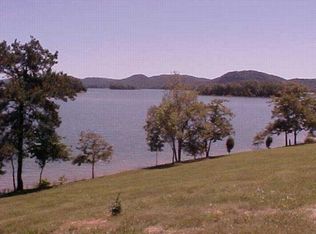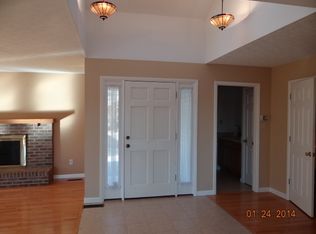Spacious lakefront home features main level great room with fireplace, Brazilian Cherry Hardwood floors, sunroom with full views of the lake, laundry room, half bath, and two car garage. Lower level has a master bedroom/bath, room which could be den or media room, and another full view room presently used as office. Upper level has second master bedroom suite, third bedroom, and another full bath. This beautiful, unique home is on a gorgeous, well-landscaped, large lot. The roofed boat dock has two pier spaces with a boat slip and placement controls.
This property is off market, which means it's not currently listed for sale or rent on Zillow. This may be different from what's available on other websites or public sources.

