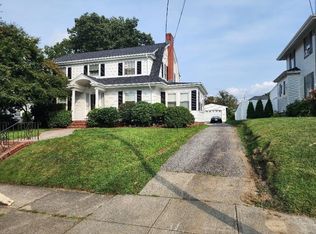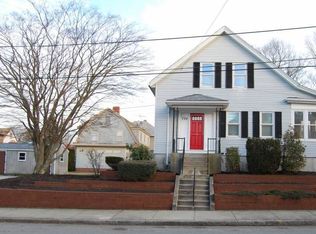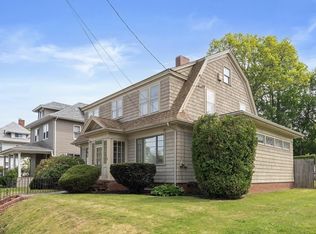Beautiful Highlands Colonial Style home with many updates, you will want to move right in and call it home! Walk into the foyer and be dazzled by the natural light that leads to a full front to back living room with a fireplace, separated by French doors, which flows into the brightly lit sunroom. The formal dining room leads into the large chef's kitchen that has plenty of counter space, all appliances, butcher block island and a sunny dining area. The second floor boasts 4 bedrooms, one is currently being used as an office which has a staircase that leads up to the third floor loft where there are 3 more rooms. The Large Master bedroom has access to a roof-top deck. HARDWOOD FLOORS THROUGHOUT except the kitchen and baths which are tiled. There is a deck that lines the whole back of the house. The .24 acre parcel is manageably sized with flowering shrubs, shade trees and plenty of privacy. Updated electrical and plumbing. Easy highway access.
This property is off market, which means it's not currently listed for sale or rent on Zillow. This may be different from what's available on other websites or public sources.


