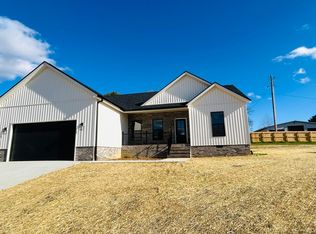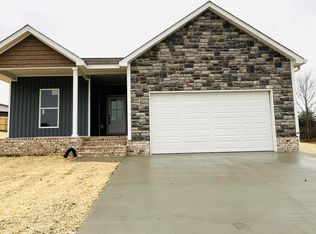Sold for $290,000 on 05/30/25
$290,000
785 Keller Rd, London, KY 40741
3beds
1,750sqft
Single Family Residence
Built in 2025
0.25 Acres Lot
$292,900 Zestimate®
$166/sqft
$2,207 Estimated rent
Home value
$292,900
Estimated sales range
Not available
$2,207/mo
Zestimate® history
Loading...
Owner options
Explore your selling options
What's special
This stunning 3-bedroom, 2-bath residence spans 1,750 square feet, perfectly designed for busy homeowners seeking both comfort and style. The open layout invites natural light, making the space feel airy and welcoming. The heart of the home features exquisite granite countertops and durable LVT flooring, blending elegance with practicality. The open concept allows the cook of the house to interact with family and guests alike. Retreat to the luxurious primary suite, complete with a beautifully tiled shower, double bowl vanity and ample storage options. The convenient 2-car garage ensures your vehicles and gear will always have a home. The builder has included a privacy fence across the backyard for extra seclusion. Silver Hawk subdivision is a trending choice for today's working professionals, offering easy access to local amenities and a vibrant community atmosphere. Call us today to schedule your home tour!
Zillow last checked: 8 hours ago
Listing updated: August 29, 2025 at 10:20pm
Listed by:
Steven G King 859-544-0072,
CENTURY 21 Advantage Realty,
Mary Ann Anderson-King 606-682-5130,
CENTURY 21 Advantage Realty
Bought with:
Connie Hunt, 219409
CENTURY 21 Advantage Realty
Source: Imagine MLS,MLS#: 25001294
Facts & features
Interior
Bedrooms & bathrooms
- Bedrooms: 3
- Bathrooms: 2
- Full bathrooms: 2
Primary bedroom
- Level: First
Bedroom 1
- Level: First
Bedroom 2
- Level: First
Bathroom 1
- Description: Full Bath
- Level: First
Bathroom 2
- Description: Full Bath
- Level: First
Kitchen
- Level: First
Living room
- Level: First
Living room
- Level: First
Utility room
- Level: First
Heating
- Heat Pump
Cooling
- Heat Pump
Appliances
- Included: Dishwasher, Microwave, Refrigerator, Range
- Laundry: Electric Dryer Hookup, Washer Hookup
Features
- Flooring: Hardwood
- Windows: Insulated Windows, Screens
- Has basement: No
- Has fireplace: No
Interior area
- Total structure area: 1,750
- Total interior livable area: 1,750 sqft
- Finished area above ground: 1,750
- Finished area below ground: 0
Property
Parking
- Total spaces: 2
- Parking features: Garage
- Garage spaces: 2
Features
- Levels: One
- Has view: Yes
- View description: Rural
Lot
- Size: 0.25 Acres
Details
- Parcel number: 0474000011.000
Construction
Type & style
- Home type: SingleFamily
- Architectural style: Ranch
- Property subtype: Single Family Residence
Materials
- Vinyl Siding
- Foundation: Block
- Roof: Dimensional Style
Condition
- New construction: Yes
- Year built: 2025
Utilities & green energy
- Sewer: Public Sewer
- Water: Public
- Utilities for property: Electricity Connected, Sewer Connected, Water Connected
Community & neighborhood
Location
- Region: London
- Subdivision: Silver Hawk
Price history
| Date | Event | Price |
|---|---|---|
| 6/2/2025 | Pending sale | $304,500+5%$174/sqft |
Source: | ||
| 5/30/2025 | Sold | $290,000-4.8%$166/sqft |
Source: | ||
| 4/15/2025 | Price change | $304,500-1.6%$174/sqft |
Source: | ||
| 2/1/2025 | Price change | $309,500-3%$177/sqft |
Source: | ||
| 1/27/2025 | Listed for sale | $319,000$182/sqft |
Source: | ||
Public tax history
Tax history is unavailable.
Neighborhood: 40741
Nearby schools
GreatSchools rating
- 7/10Colony Elementary SchoolGrades: PK-5Distance: 0.2 mi
- NALaurel County Virtual AcademyGrades: 6-12Distance: 5.9 mi
Schools provided by the listing agent
- Elementary: Colony
- Middle: North Laurel
- High: North Laurel
Source: Imagine MLS. This data may not be complete. We recommend contacting the local school district to confirm school assignments for this home.

Get pre-qualified for a loan
At Zillow Home Loans, we can pre-qualify you in as little as 5 minutes with no impact to your credit score.An equal housing lender. NMLS #10287.

