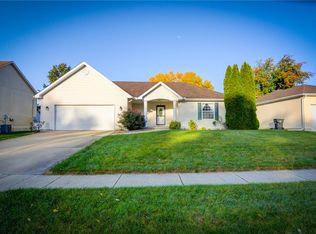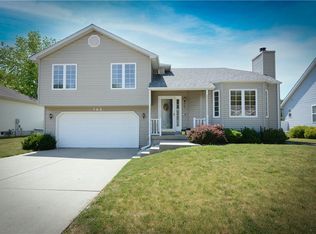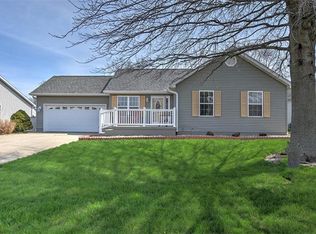Major wow factor and curb appeal! Modern twist on the ranch. First time on the market; one-owner home so well maintained. Close to shopping, jogging path, pocket park, and located in Maroa-Forsyth School District. Quiet neighborhood with friendly neighbors. 1,891sqft of total finished space. Custom built ranch in 2003. Finished basement in 2010. Perfect for entertaining and family time! Click the VIDEO button for more pictures! Main level: Open airy concept with 9ft ceilings. Custom maple cabinetry in kitchen and bathrooms. Engineered hardwood flooring throughout main part of home. Handrail made of safety glass (kid tested, trust me!). French doors leading to master bedroom and bathroom with Mondrian-inspired stained glass transom. 3 bedrooms carpeted. 2 full bath laminate tile flooring. Basement: Full basement. Imagine movie nights in 545sqft of gorgeous finished space completed in 2010. 8ft ceilings so doesn't feel like a basement. Carpeted. Ready for phase 2 if you choose to finish the rest of the basement. Egress window already installed. Backyard: Delightful 12ftx12ft wood deck. Store your mower, bikes, etc. in small shed. Lawn given lots of TLC. Garage: 2-car attached garage. 7.5ft tall opening so friendly for taller vehicles.
This property is off market, which means it's not currently listed for sale or rent on Zillow. This may be different from what's available on other websites or public sources.



