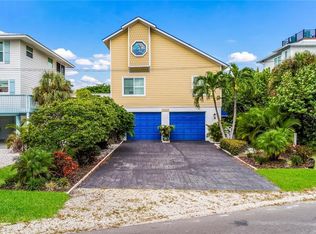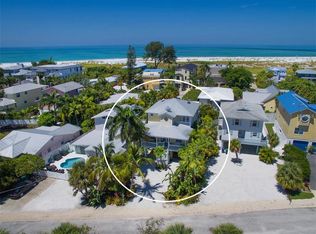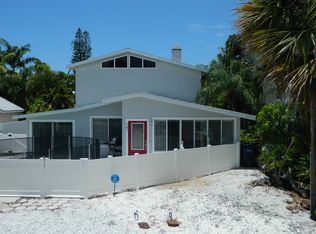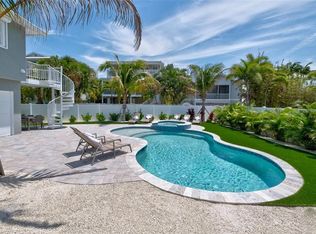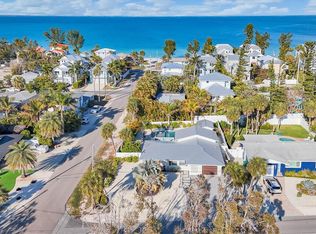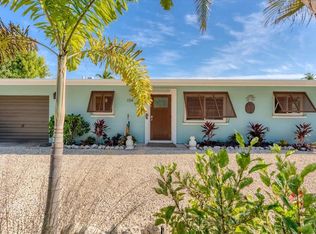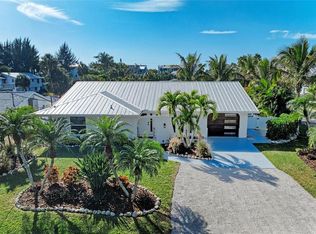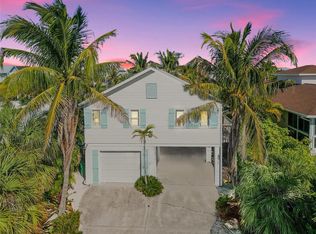OHHHH THE UPDATES!! BRAND NEW KITCHEN and flooring...and updates galore! There is so to enjoy about this great investment home! This is the perfect beach haven, just a hop, skip & a jump to the Gulf beach! Just steps to Bean Point, this elevated 3 bed/2.5 bath pool home is a great income property! Updated with beautiful coastal style, this home is designed for relaxing. Start the day sipping coffee on your screened porch or enjoy the space around your open dining table! Stretch out in the family room where the coastal comfort welcomes you with shiplap walls, large updated windows, new lighting, fresh paint and furnishings. Upstairs you will find your large bedroom with its private porch, walk in closet, updated en suite and peeks of the Gulf! Both guest rooms also enjoy an updated (2024) bathroom and the gorgeous coastal décor! Whether you're lounging at the poolside bar, relishing the breeze on the screened porches, relishing the comfort of your cozy bed, or using your back gate to pop over to the sugar sand beach, you will love the island life from every spot of this updated home! From all the UPDATED appliances, the metal roof, the luxury vinyl plank flooring, the NEW doors & door frames, the NEW paint (inside & out), the NEW lighting and the NEW fans, to all the UPDATED décor - this beach house is picture perfect! And outside you will relish the added landscaping and palm trees, lighted stair way, privacy wall, covered bar and your heated pool and spa! Enjoy a cocktail and the game while floating in the pool, and easy access to your beach toy storage space! Inside and out this island home welcomes relaxation and enjoyment! AND you will REALLY enjoy the short term rental income! It’s time for your island life to begin…
For sale
$1,999,900
785 Jacaranda Rd, Anna Maria, FL 34216
3beds
1,500sqft
Est.:
Single Family Residence
Built in 1980
5,001 Square Feet Lot
$-- Zestimate®
$1,333/sqft
$-- HOA
What's special
Heated pool and spaMetal roofNew paintCozy bedBeautiful coastal styleLarge updated windowsUpdated appliances
- 120 days |
- 807 |
- 26 |
Zillow last checked: 8 hours ago
Listing updated: January 23, 2026 at 01:02pm
Listing Provided by:
Erin Leathem 941-448-5616,
ISLAND REAL ESTATE-ANNA MARIA 941-778-6066
Source: Stellar MLS,MLS#: A4644607 Originating MLS: Sarasota - Manatee
Originating MLS: Sarasota - Manatee

Tour with a local agent
Facts & features
Interior
Bedrooms & bathrooms
- Bedrooms: 3
- Bathrooms: 3
- Full bathrooms: 2
- 1/2 bathrooms: 1
Primary bedroom
- Features: Ceiling Fan(s), En Suite Bathroom, Other, Walk-In Closet(s)
- Level: Second
- Area: 300 Square Feet
- Dimensions: 20x15
Bedroom 1
- Features: Built-in Closet
- Level: Second
- Area: 143 Square Feet
- Dimensions: 13x11
Bedroom 2
- Features: Built-in Closet
- Level: Second
- Area: 160 Square Feet
- Dimensions: 16x10
Primary bathroom
- Features: En Suite Bathroom, Shower No Tub, Stone Counters
- Level: Second
- Area: 48 Square Feet
- Dimensions: 8x6
Bathroom 1
- Features: Granite Counters, Other, Shower No Tub
- Level: First
- Area: 30 Square Feet
- Dimensions: 6x5
Bathroom 2
- Features: Stone Counters, Tub With Shower
- Level: Second
- Area: 50 Square Feet
- Dimensions: 10x5
Balcony porch lanai
- Features: Ceiling Fan(s), Other
- Level: First
- Area: 100 Square Feet
- Dimensions: 10x10
Balcony porch lanai
- Features: Other
- Level: Second
- Area: 100 Square Feet
- Dimensions: 10x10
Dining room
- Level: First
- Area: 110 Square Feet
- Dimensions: 11x10
Kitchen
- Features: Breakfast Bar, Granite Counters
- Level: First
- Area: 154 Square Feet
- Dimensions: 14x11
Laundry
- Level: First
- Area: 50 Square Feet
- Dimensions: 10x5
Living room
- Features: Ceiling Fan(s)
- Level: First
- Area: 300 Square Feet
- Dimensions: 20x15
Heating
- Electric
Cooling
- Central Air
Appliances
- Included: Dishwasher, Disposal, Dryer, Electric Water Heater, Range, Refrigerator, Washer
- Laundry: Inside, Laundry Room
Features
- Ceiling Fan(s), Kitchen/Family Room Combo, Living Room/Dining Room Combo, Open Floorplan, Stone Counters, Thermostat, Walk-In Closet(s)
- Flooring: Luxury Vinyl
- Doors: Outdoor Shower, Sliding Doors
- Has fireplace: No
- Furnished: Yes
Interior area
- Total structure area: 2,600
- Total interior livable area: 1,500 sqft
Video & virtual tour
Property
Parking
- Total spaces: 2
- Parking features: Covered, Driveway, Open, Oversized, Tandem
- Carport spaces: 2
- Has uncovered spaces: Yes
Features
- Levels: Two
- Stories: 2
- Patio & porch: Covered, Deck, Patio, Porch, Rear Porch, Screened
- Exterior features: Lighting, Outdoor Shower, Storage
- Has private pool: Yes
- Pool features: Heated, In Ground
- Has spa: Yes
- Spa features: Heated, In Ground
- Fencing: Fenced,Vinyl
- Has view: Yes
- View description: Water, Gulf/Ocean - Partial
- Has water view: Yes
- Water view: Water,Gulf/Ocean - Partial
Lot
- Size: 5,001 Square Feet
- Dimensions: 50 x 100
- Features: Flood Insurance Required, FloodZone
Details
- Parcel number: 6872200008
- Zoning: R1
- Special conditions: None
Construction
Type & style
- Home type: SingleFamily
- Property subtype: Single Family Residence
Materials
- HardiPlank Type
- Foundation: Raised
- Roof: Shingle
Condition
- Completed
- New construction: No
- Year built: 1980
Utilities & green energy
- Sewer: Public Sewer
- Water: Public
- Utilities for property: Public
Community & HOA
Community
- Subdivision: SHORE ACRES 1ST ADD
HOA
- Has HOA: No
- Pet fee: $0 monthly
Location
- Region: Anna Maria
Financial & listing details
- Price per square foot: $1,333/sqft
- Tax assessed value: $1,571,813
- Annual tax amount: $23,743
- Date on market: 3/15/2025
- Cumulative days on market: 275 days
- Listing terms: Cash,Conventional
- Ownership: Fee Simple
- Total actual rent: 0
- Road surface type: Paved
Estimated market value
Not available
Estimated sales range
Not available
Not available
Price history
Price history
| Date | Event | Price |
|---|---|---|
| 10/24/2025 | Listed for sale | $1,999,900$1,333/sqft |
Source: | ||
| 8/28/2025 | Listing removed | $1,999,900$1,333/sqft |
Source: | ||
| 8/25/2025 | Pending sale | $1,999,900$1,333/sqft |
Source: | ||
| 7/15/2025 | Price change | $1,999,900-7%$1,333/sqft |
Source: | ||
| 7/11/2025 | Pending sale | $2,150,000$1,433/sqft |
Source: | ||
| 3/15/2025 | Listed for sale | $2,150,000+128.7%$1,433/sqft |
Source: | ||
| 8/25/2020 | Sold | $940,000+5.7%$627/sqft |
Source: Public Record Report a problem | ||
| 7/4/2020 | Pending sale | $889,000$593/sqft |
Source: DUNCAN REAL ESTATE, INC. #A4471217 Report a problem | ||
| 7/2/2020 | Listed for sale | $889,000$593/sqft |
Source: DUNCAN REAL ESTATE, INC. #A4471217 Report a problem | ||
Public tax history
Public tax history
| Year | Property taxes | Tax assessment |
|---|---|---|
| 2024 | $23,744 -5% | $1,571,813 -0.7% |
| 2023 | $25,001 +67.1% | $1,582,897 +88.6% |
| 2022 | $14,964 +19.2% | $839,203 +10% |
| 2021 | $12,550 +17.2% | $762,912 +18.2% |
| 2020 | $10,708 +2.1% | $645,542 +3.2% |
| 2019 | $10,490 +5.9% | $625,542 +7.5% |
| 2018 | $9,901 | $581,718 +5.2% |
| 2017 | -- | $553,183 +5.9% |
| 2016 | $7,110 | $522,393 +13.9% |
| 2015 | $7,110 | $458,789 +12% |
| 2014 | $7,110 +6.7% | $409,486 +7.3% |
| 2013 | $6,667 +666592% | $381,753 +12.1% |
| 2012 | $1 | $340,469 -1.4% |
| 2011 | $1 | $345,419 +2.9% |
| 2010 | -- | $335,588 -7.3% |
| 2009 | $6,357 +1.8% | $362,178 -6.2% |
| 2008 | $6,248 -4.1% | $386,246 -2.1% |
| 2007 | $6,518 -16.1% | $394,600 -9.3% |
| 2006 | $7,766 +16.5% | $434,876 +20.1% |
| 2005 | $6,663 +23% | $362,194 +24.6% |
| 2004 | $5,419 +17.8% | $290,569 +19.8% |
| 2003 | $4,600 +8.1% | $242,644 +8.6% |
| 2002 | $4,256 +22% | $223,463 +20.3% |
| 2001 | $3,488 +15.2% | $185,691 +17.4% |
| 2000 | $3,029 | $158,221 |
Find assessor info on the county website
BuyAbility℠ payment
Est. payment
$12,223/mo
Principal & interest
$9773
Property taxes
$2450
Climate risks
Neighborhood: 34216
Nearby schools
GreatSchools rating
- 8/10Anna Maria Elementary SchoolGrades: K-5Distance: 3 mi
- 4/10Martha B. King Middle SchoolGrades: 6-8Distance: 6.8 mi
- 3/10Manatee High SchoolGrades: 9-12Distance: 9.5 mi
Schools provided by the listing agent
- Elementary: Anna Maria Elementary
- Middle: Martha B. King Middle
- High: Manatee High
Source: Stellar MLS. This data may not be complete. We recommend contacting the local school district to confirm school assignments for this home.
