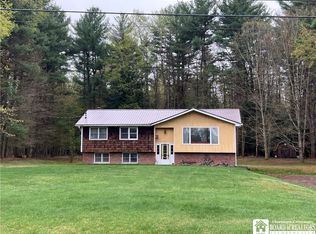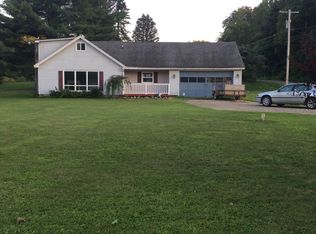Beautiful chalet style home with 1 1/2 story, cathedral ceilings and skylights. Open, spacious floor plan. Glass sun room with 8 ft sliding door overlooking pond, radiant heat. Master bedroom in loft has private deck with sliding glass door, sink with hot & cold water. Living room fireplace and wood pellet stove. Professionally landscaped with private patio garden area overlooking pond. Modern kitchen; water softener system. New roof put on in 2005. Wrap around deck; storage shed near pond. Detached 2 1/2 car garage, second story for storage, with additional 20 x 28 room in back of garage. Room could be used as apartment or game room - pellet stove and TV hookup. Just under 3 acres – 2.9 acres. Frewsburg school district. This is the one! Room Sizes: Sun Room 25 x 30 Dining Room/Living Room 20 x 30 Kitchen 10 x 14 Master Bedroom upstairs loft with private deck Lower Level Bedroom 12 x 14 with double closet Bedroom 12 x 12 closet Laundry - off kitchen - double closet
This property is off market, which means it's not currently listed for sale or rent on Zillow. This may be different from what's available on other websites or public sources.

