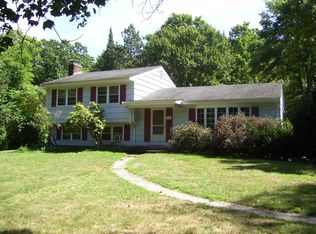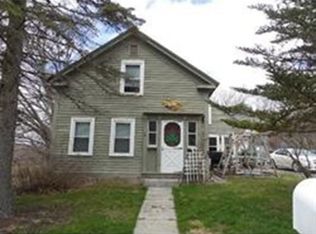OFFER DEADLINE IS TUESDAY 8/25 AT NOON. Amazing opportunity to own a turn-key ranch! This home sits beautifully on a knoll with picturesque sunrises and sunsets! The expansive backyard offers privacy, playspace, storage shed, gardens and patio. Once you enter the home you are greeted with a large mudroom/enclosed porch with access to the attached garage and kitchen. The kitchen has lots of cabinet space, granite counters and sunshine! The dining room/family room combination boast hardwood floors and natural light. All bedrooms are good sizes and have hardwood floors and closet space. The bathroom offers an updated vanity and tub/shower combo. The lower level is partially finished and perfect for a playroom/gym/office etc. There is a pellet stove that is used as supplemental heat, storage space and laundry. The home is heated by oil by forced hot air and also has CENTRAL AIR! Roof, HVAC and septic are approximately 10 years young or less!
This property is off market, which means it's not currently listed for sale or rent on Zillow. This may be different from what's available on other websites or public sources.

