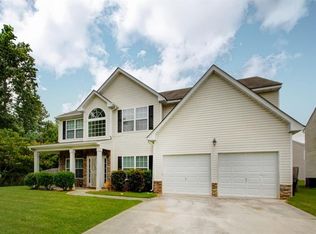Closed
$265,000
785 Eclipse Way, Atlanta, GA 30349
4beds
2,324sqft
Single Family Residence
Built in 2008
6,534 Square Feet Lot
$263,700 Zestimate®
$114/sqft
$2,109 Estimated rent
Home value
$263,700
$240,000 - $293,000
$2,109/mo
Zestimate® history
Loading...
Owner options
Explore your selling options
What's special
Investors and savvy home buyers alike take a look at this unique opportunity in South Fulton. The possibilities are endless with this one and it will make a great first home or rental! New HVAC and water heater installed Aug 2024! This 4 bedroom 2.5 bath home features a spacious formal living and dining room, family room with fireplace, adjacent to the corner kitchen complete with 36" shaker cabinetry and stainless steel appliances. The upper floor boasts a large owner's suite with a tray ceiling, a walk-in closet, and a generous-sized bath with a separate tub/shower. There are an additional 3 bedrooms and a full bath down the hall. The home sits on a private lot at the end of the street. A true must-see!
Zillow last checked: 8 hours ago
Listing updated: October 23, 2024 at 08:59am
Listed by:
Mark Spain 770-886-9000,
Mark Spain Real Estate,
Mikala Harris 770-314-7554,
Mark Spain Real Estate
Bought with:
Talesia Parham, 392048
Norluxe Realty
Source: GAMLS,MLS#: 10381011
Facts & features
Interior
Bedrooms & bathrooms
- Bedrooms: 4
- Bathrooms: 3
- Full bathrooms: 2
- 1/2 bathrooms: 1
Kitchen
- Features: Breakfast Area
Heating
- Forced Air
Cooling
- Central Air
Appliances
- Included: Dishwasher
- Laundry: Upper Level
Features
- Walk-In Closet(s)
- Flooring: Carpet, Other
- Basement: None
- Number of fireplaces: 1
- Fireplace features: Family Room
- Common walls with other units/homes: No Common Walls
Interior area
- Total structure area: 2,324
- Total interior livable area: 2,324 sqft
- Finished area above ground: 2,324
- Finished area below ground: 0
Property
Parking
- Total spaces: 2
- Parking features: Attached, Garage
- Has attached garage: Yes
Features
- Levels: Two
- Stories: 2
- Waterfront features: No Dock Or Boathouse
- Body of water: None
Lot
- Size: 6,534 sqft
- Features: Other
Details
- Parcel number: 09F240201032031
- Special conditions: As Is
Construction
Type & style
- Home type: SingleFamily
- Architectural style: Traditional
- Property subtype: Single Family Residence
Materials
- Vinyl Siding
- Foundation: Slab
- Roof: Other
Condition
- Fixer
- New construction: No
- Year built: 2008
Utilities & green energy
- Sewer: Public Sewer
- Water: Public
- Utilities for property: Other
Green energy
- Water conservation: Low-Flow Fixtures
Community & neighborhood
Community
- Community features: None
Location
- Region: Atlanta
- Subdivision: Williams Bluff
HOA & financial
HOA
- Has HOA: Yes
- HOA fee: $504 annually
- Services included: Reserve Fund
Other
Other facts
- Listing agreement: Exclusive Right To Sell
Price history
| Date | Event | Price |
|---|---|---|
| 10/23/2024 | Sold | $265,000+1.9%$114/sqft |
Source: | ||
| 10/21/2024 | Pending sale | $260,000$112/sqft |
Source: | ||
| 9/26/2024 | Listed for sale | $260,000+165.3%$112/sqft |
Source: | ||
| 6/29/2017 | Listing removed | -- |
Source: Hudson & Marshall Report a problem | ||
| 12/31/2016 | Listed for sale | -- |
Source: Hudson & Marshall Report a problem | ||
Public tax history
| Year | Property taxes | Tax assessment |
|---|---|---|
| 2024 | $4,954 +13% | $128,600 +13.2% |
| 2023 | $4,384 +46% | $113,600 +48.4% |
| 2022 | $3,002 -49.5% | $76,560 +3% |
Find assessor info on the county website
Neighborhood: 30349
Nearby schools
GreatSchools rating
- 5/10Feldwood Elementary SchoolGrades: PK-5Distance: 0.5 mi
- 5/10Woodland Middle SchoolGrades: 6-8Distance: 5.3 mi
- 3/10Banneker High SchoolGrades: 9-12Distance: 0.7 mi
Schools provided by the listing agent
- Elementary: Feldwood
- Middle: Woodland
- High: Banneker
Source: GAMLS. This data may not be complete. We recommend contacting the local school district to confirm school assignments for this home.
Get a cash offer in 3 minutes
Find out how much your home could sell for in as little as 3 minutes with a no-obligation cash offer.
Estimated market value$263,700
Get a cash offer in 3 minutes
Find out how much your home could sell for in as little as 3 minutes with a no-obligation cash offer.
Estimated market value
$263,700
