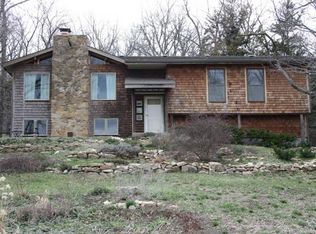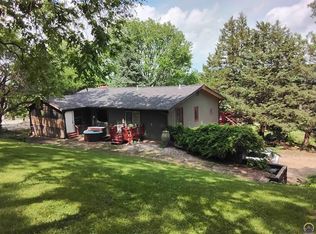785 E 1055th Rd, Baldwin City, KS 66006 is a single family home that contains 1,356 sq ft and was built in 1977. It contains 2 bedrooms and 2 bathrooms.
The Zestimate for this house is $445,800. The Rent Zestimate for this home is $2,558/mo.
Sold
Price Unknown
785 E 1055th Rd, Baldwin City, KS 66006
2beds
2baths
1,356sqft
SingleFamily
Built in 1977
2 Acres Lot
$445,800 Zestimate®
$--/sqft
$2,558 Estimated rent
Home value
$445,800
$415,000 - $481,000
$2,558/mo
Zestimate® history
Loading...
Owner options
Explore your selling options
What's special
Facts & features
Interior
Bedrooms & bathrooms
- Bedrooms: 2
- Bathrooms: 2
Heating
- Other, Other
Cooling
- Other
Features
- Flooring: Other, Hardwood
- Basement: Partially finished
- Has fireplace: Yes
Interior area
- Total interior livable area: 1,356 sqft
Property
Parking
- Parking features: Garage - Attached
Features
- Exterior features: Stucco, Wood, Brick, Cement / Concrete
Lot
- Size: 2 Acres
Details
- Parcel number: 0231620900000005000
Construction
Type & style
- Home type: SingleFamily
Materials
- Frame
- Foundation: Crawl/Raised
- Roof: Composition
Condition
- Year built: 1977
Community & neighborhood
Location
- Region: Baldwin City
Price history
| Date | Event | Price |
|---|---|---|
| 5/26/2025 | Sold | -- |
Source: Agent Provided Report a problem | ||
| 5/15/2025 | Contingent | $439,900$324/sqft |
Source: | ||
| 4/4/2025 | Listed for sale | $439,900+132.8%$324/sqft |
Source: | ||
| 10/11/2024 | Sold | -- |
Source: | ||
| 9/15/2024 | Pending sale | $189,000$139/sqft |
Source: | ||
Public tax history
| Year | Property taxes | Tax assessment |
|---|---|---|
| 2024 | $3,914 +4.9% | $35,682 +9.5% |
| 2023 | $3,732 +8.6% | $32,583 +9.5% |
| 2022 | $3,437 +10.8% | $29,769 +14.4% |
Find assessor info on the county website
Neighborhood: 66006
Nearby schools
GreatSchools rating
- 8/10Langston Hughes Elementary SchoolGrades: K-5Distance: 7.7 mi
- 7/10Lawrence Southwest Middle SchoolGrades: 6-8Distance: 5.9 mi
- 5/10Lawrence High SchoolGrades: 9-12Distance: 7.4 mi
Get a cash offer in 3 minutes
Find out how much your home could sell for in as little as 3 minutes with a no-obligation cash offer.
Estimated market value$445,800
Get a cash offer in 3 minutes
Find out how much your home could sell for in as little as 3 minutes with a no-obligation cash offer.
Estimated market value
$445,800

